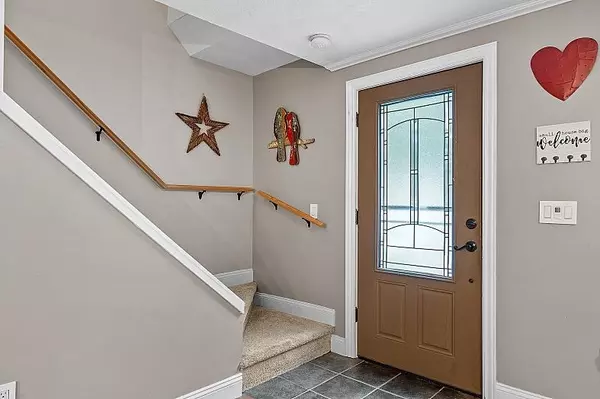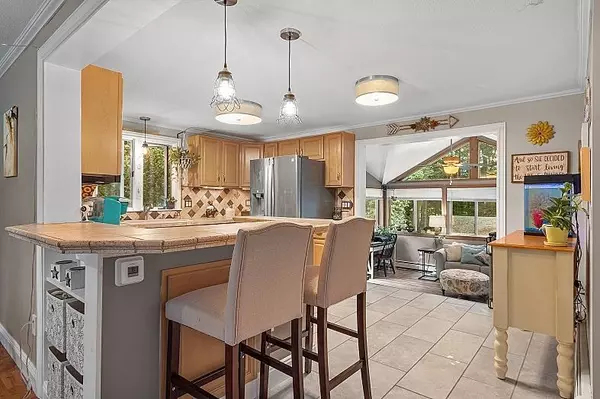Bought with Lynne Farrington • RE/MAX On the Move & Insight
$335,000
$319,000
5.0%For more information regarding the value of a property, please contact us for a free consultation.
26 Twin Bridges RD #A Danville, NH 03819
2 Beds
2 Baths
1,441 SqFt
Key Details
Sold Price $335,000
Property Type Condo
Sub Type Condo
Listing Status Sold
Purchase Type For Sale
Square Footage 1,441 sqft
Price per Sqft $232
MLS Listing ID 4926339
Sold Date 09/27/22
Style Condex
Bedrooms 2
Full Baths 1
Half Baths 1
Construction Status Existing
Year Built 1987
Annual Tax Amount $4,585
Tax Year 2021
Lot Size 1.260 Acres
Acres 1.26
Property Description
PERFECT for first time Home Owners! Tucked away on a cul de sac road, this home is waiting for its new owner. Stepping into the home you will find all you need to entertain or relax on the first floor that includes a Dining room, prep-friendly kitchen, half bath, followed by an open/airy family room with windows galore and vaulted ceiling where you can admire the outdoors from within. Just outside is a private side yard, newly fenced in with a cozy Fire-Pit area, roomy deck with plenty of seating and an outdoor garden sink. Two and a half sheds complete the yard for storage. The second level has two bedrooms and a full bath. The finished basement has a laundry room and bonus room. No HOA or monthly fees. Delayed showings begin on Wednesday, August 24th pending professional photography. Offer Deadline is Thursday, August 25th at 10:00PM.
Location
State NH
County Nh-rockingham
Area Nh-Rockingham
Zoning RURAL
Rooms
Basement Entrance Interior
Basement Concrete, Finished, Insulated, Stairs - Interior, Interior Access
Interior
Heating Oil
Cooling Wall AC Units
Exterior
Exterior Feature Vinyl
Utilities Available Phone, Cable, Internet - Cable
Waterfront Description No
View Y/N No
View No
Roof Type Shingle - Asphalt
Building
Lot Description Landscaped, Level, Open
Story 2
Foundation Concrete
Sewer Septic Shared
Water Drilled Well
Construction Status Existing
Schools
Elementary Schools Danville Elementary School
Middle Schools Timberlane Regional Middle
High Schools Timberlane Regional High Sch
School District Danville
Read Less
Want to know what your home might be worth? Contact us for a FREE valuation!

Our team is ready to help you sell your home for the highest possible price ASAP







