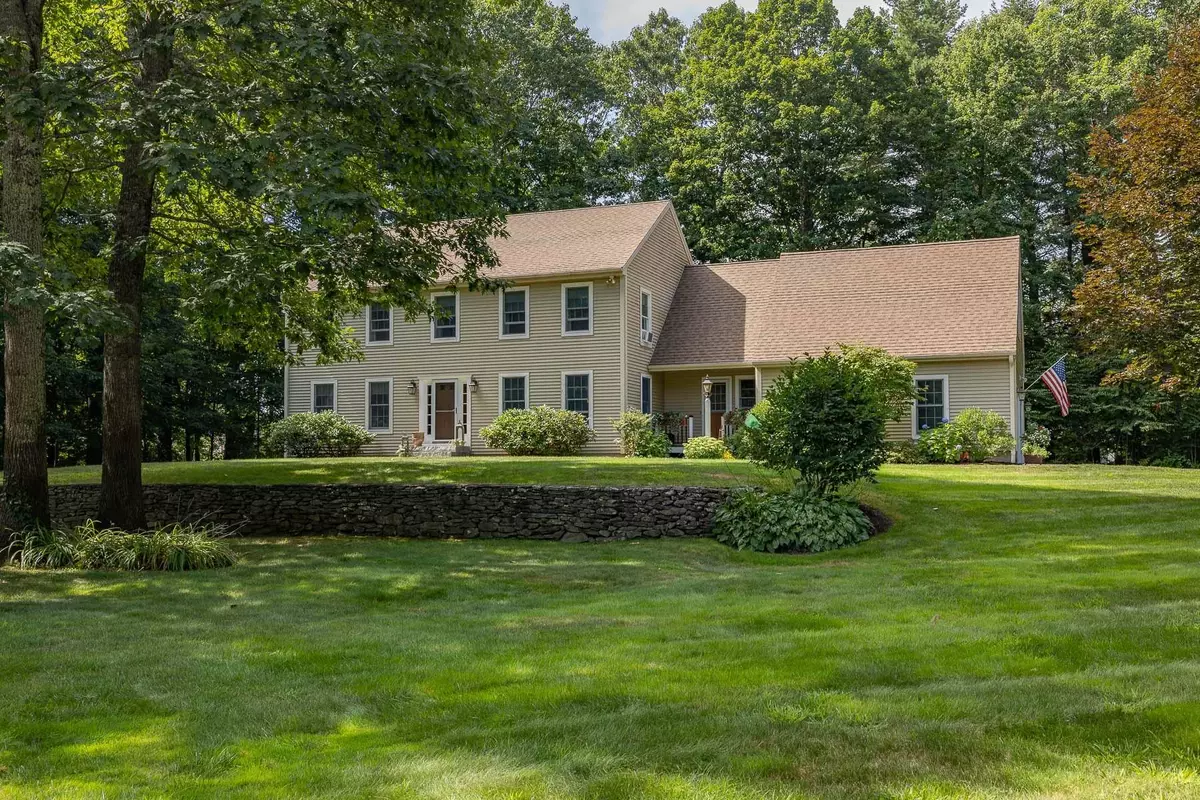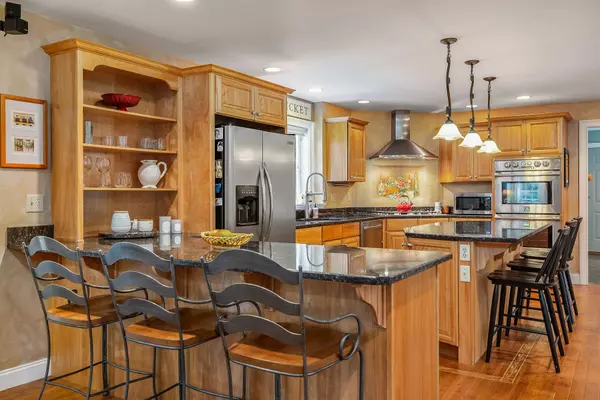Bought with Tracey E Boies • BHG Masiello Hampton
$940,000
$849,900
10.6%For more information regarding the value of a property, please contact us for a free consultation.
38 Nantucket PL Greenland, NH 03840
4 Beds
4 Baths
3,852 SqFt
Key Details
Sold Price $940,000
Property Type Single Family Home
Sub Type Single Family
Listing Status Sold
Purchase Type For Sale
Square Footage 3,852 sqft
Price per Sqft $244
MLS Listing ID 4926075
Sold Date 09/30/22
Style Colonial
Bedrooms 4
Full Baths 2
Half Baths 1
Three Quarter Bath 1
Construction Status Existing
Year Built 1997
Annual Tax Amount $8,576
Tax Year 2021
Lot Size 1.380 Acres
Acres 1.38
Property Description
Sited on 1.38 acres, this custom built home features an open concept eat in kitchen and living room with access to the fabulous 16 X16 mahogany screen porch with 2 skylights overlooking the backyard and patio. Savor the kitchen offering a granite center island with seating, a granite peninsula island with seating, SS appliances, double ovens and beautiful cabinetry. Relax in the living room in front of the gas fireplace and admire the peaceful backyard views. Off the kitchen, the dining room provides great light and crown molding. Enjoy the 1st floor office with desirable built ins and bookcases. On the 2nd level retreat to the primary bedroom suite with a beautiful quality full new bath consisting of radiant tile flooring, a gorgeous 5 ft X 5 ft glass shower, double vanities, double sinks and a soaking jetted tub. Attached oversized dressing room with 4 closets is an exceptional walk in closet area. There are 2 bedrooms that share a full bath with granite counters and the 3rd bedroom has an ensuite ¾ bath. Great finished lower level family room has numerous living options. Attached 2 car garage, new roof, highly maintained, mature landscaping, irrigation system, quiet neighborhood and excellent school district. Have family and friends over and entertain on the screen porch and patio. Close proximity to everything the seacoast has to offer.
Location
State NH
County Nh-rockingham
Area Nh-Rockingham
Zoning RES
Rooms
Basement Entrance Walk-up
Basement Bulkhead, Partially Finished, Stairs - Interior, Storage Space, Interior Access
Interior
Interior Features Blinds, Ceiling Fan, Dining Area, Fireplace - Gas, Fireplaces - 1, Kitchen Island, Kitchen/Living, Primary BR w/ BA, Natural Light, Security, Skylight, Storage - Indoor, Walk-in Closet, Walk-in Pantry, Laundry - 1st Floor
Heating Oil
Cooling None
Flooring Carpet, Hardwood, Other, Tile, Vinyl
Equipment Irrigation System, Security System
Exterior
Exterior Feature Vinyl
Parking Features Attached
Garage Spaces 2.0
Garage Description Driveway, Garage, Parking Spaces 5 - 10, Paved
Utilities Available Cable - Available
Roof Type Shingle - Asphalt
Building
Lot Description Interior Lot, Landscaped
Story 2
Foundation Concrete
Sewer Private
Water Private
Construction Status Existing
Schools
Elementary Schools Greenland Central School
Middle Schools Greenland Central School
High Schools Portsmouth High School
School District Greenland Sch District Sau #50
Read Less
Want to know what your home might be worth? Contact us for a FREE valuation!

Our team is ready to help you sell your home for the highest possible price ASAP







