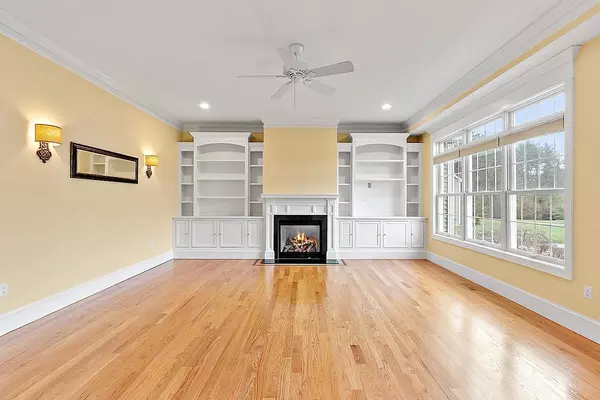Bought with Kristin Cassidy • Homefront Realty, LLC
$920,000
$749,000
22.8%For more information regarding the value of a property, please contact us for a free consultation.
47 Silver Brook RD Salem, NH 03079
5 Beds
4 Baths
4,100 SqFt
Key Details
Sold Price $920,000
Property Type Single Family Home
Sub Type Single Family
Listing Status Sold
Purchase Type For Sale
Square Footage 4,100 sqft
Price per Sqft $224
Subdivision Old Silver Farm
MLS Listing ID 4909143
Sold Date 05/27/22
Style Ranch
Bedrooms 5
Full Baths 3
Three Quarter Bath 1
Construction Status Existing
Year Built 2009
Annual Tax Amount $13,145
Tax Year 2021
Lot Size 0.920 Acres
Acres 0.92
Property Description
Finally, a reason to move! Single-level living at its absolute finest. A gorgeous, custom-built, 3-bedroom ranch home with an attached 2-bedroom In-law suite apartment. The main home has high ceilings, beautiful molding and custom built-ins, gorgeous Anderson windows, and hardwood flooring throughout. The chef's kitchen will impress with stainless steel, granite, decorative, cherry cabinetry with under cabinet lighting, an island, gas cooktop with a built-in pot filler. The primary bedroom has a walk-in closet and a perfect ensuite bathroom with a soaking tub, separate shower, and double sink vanity. The large, open basement was recently finished with a movie area, game table area, and exercise space. The In-law unit has a separate entrance and 2 full baths and 2 bedrooms. This versatile home is set in the ideal Old Silver Farm neighborhood, filled with single-family homes, close to Mass border, and near Campbell's Scottish Highlands Golf Course.
Location
State NH
County Nh-rockingham
Area Nh-Rockingham
Zoning RUR
Rooms
Basement Entrance Interior
Basement Finished, Full, Partially Finished, Interior Access, Exterior Access
Interior
Interior Features Central Vacuum, Ceiling Fan, Fireplace - Gas, In-Law/Accessory Dwelling, In-Law Suite, Kitchen Island, Kitchen/Dining, Primary BR w/ BA, Natural Light, Soaking Tub, Walk-in Closet, Laundry - 1st Floor
Heating Gas - Natural
Cooling Central AC, Multi Zone
Flooring Hardwood, Tile
Exterior
Exterior Feature Vinyl Siding
Parking Features Attached
Garage Spaces 3.0
Garage Description Driveway, Garage, Parking Spaces 6+
Utilities Available Cable - Available
Roof Type Shingle - Asphalt
Building
Lot Description Landscaped
Story 1
Foundation Poured Concrete
Sewer Public
Water Public
Construction Status Existing
Schools
High Schools Salem High School
Read Less
Want to know what your home might be worth? Contact us for a FREE valuation!

Our team is ready to help you sell your home for the highest possible price ASAP






