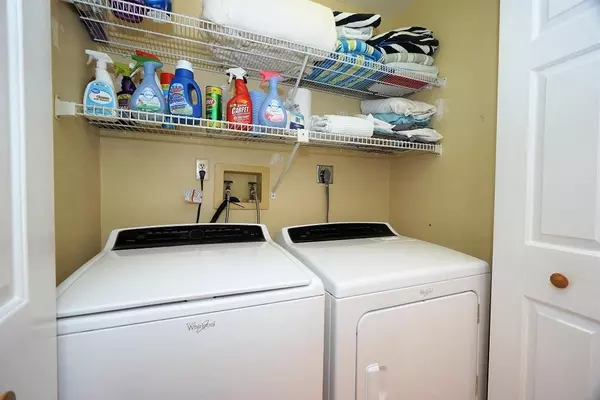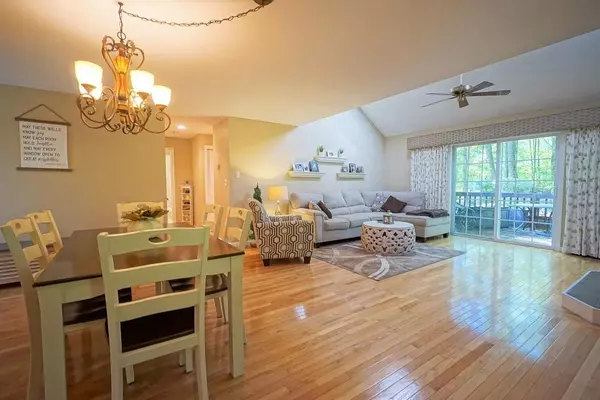Bought with Gregory McCarthy • Keller Williams Realty-Metropolitan
$375,000
$375,000
For more information regarding the value of a property, please contact us for a free consultation.
1465 Hooksett RD #353 Hooksett, NH 03106
3 Beds
3 Baths
1,730 SqFt
Key Details
Sold Price $375,000
Property Type Condo
Sub Type Condo
Listing Status Sold
Purchase Type For Sale
Square Footage 1,730 sqft
Price per Sqft $216
MLS Listing ID 4932956
Sold Date 11/30/22
Style Cape
Bedrooms 3
Full Baths 2
Three Quarter Bath 1
Construction Status Existing
HOA Fees $246/mo
Year Built 1989
Annual Tax Amount $4,362
Tax Year 2022
Property Description
Elegantly decorated Cape style condo in Hooksett's desirable Granite Hill Villages Condo Association. This spacious end unit is tucked away for maximum privacy yet not too far from the pools and tennis courts. This floor plan offers many options. You may choose one-level living or two. There are 2 bedrooms and 2 full baths on the first floor and upstairs is another bedroom with private 3/4 bath and sky lights; plus a huge bonus loft area that can be closed off to the living area below with custom barn-door for additional sleeping quarters. Your family or guests will have complete privacy. Back on the first floor, you'll encounter beautiful hardwood floors through the main living/dining/hallway and the primary bedroom, one carpeted bedroom, and tiled kitchen and baths. Living room has a beautiful custom draperies, vaulted ceilings, gas fireplace, ceiling fan and access to your private deck. Kitchen has all stainless steel appliances, white cabinets and granite countertops. Granite Hills is a beautiful complex with 2 swimming pools and tennis courts plus an extremely convenient location near shopping and highways. Open House Sunday. Time TBD.
Location
State NH
County Nh-merrimack
Area Nh-Merrimack
Zoning Res
Interior
Interior Features Blinds, Ceiling Fan, Dining Area, Draperies, Fireplace - Gas, Primary BR w/ BA, Skylight, Vaulted Ceiling, Laundry - 1st Floor
Heating Gas - Natural
Cooling Wall AC Units
Flooring Carpet, Ceramic Tile, Hardwood
Equipment Air Conditioner, Smoke Detector
Exterior
Exterior Feature Clapboard
Garage Description Assigned, Parking Spaces 2, Paved
Community Features Pets - Cats Allowed, Pets - Dogs Allowed
Utilities Available Cable - Available, High Speed Intrnt -Avail, Telephone Available, Underground Utilities
Amenities Available Master Insurance, Playground, Landscaping, Basketball Court, Pool - In-Ground, Tennis Court, Trash Removal
Roof Type Shingle - Asphalt
Building
Lot Description Condo Development
Story 1.75
Foundation Concrete
Sewer Community
Water Community
Construction Status Existing
Schools
Elementary Schools Hooksett Memorial School
Middle Schools David R. Cawley Middle Sch
High Schools Choice
School District Hooksett School District
Read Less
Want to know what your home might be worth? Contact us for a FREE valuation!

Our team is ready to help you sell your home for the highest possible price ASAP







