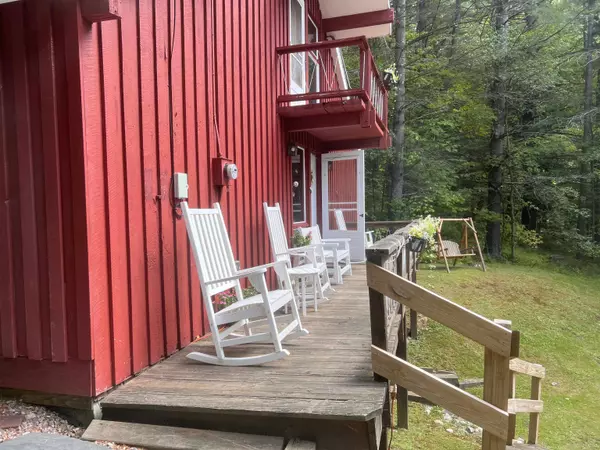Bought with Jen Fortier • Sugarbush Real Estate
$405,000
$399,000
1.5%For more information regarding the value of a property, please contact us for a free consultation.
1228 Sugarbush Access RD Warren, VT 05674
4 Beds
2 Baths
1,248 SqFt
Key Details
Sold Price $405,000
Property Type Single Family Home
Sub Type Single Family
Listing Status Sold
Purchase Type For Sale
Square Footage 1,248 sqft
Price per Sqft $324
MLS Listing ID 4927557
Sold Date 10/28/22
Style Chalet
Bedrooms 4
Full Baths 1
Three Quarter Bath 1
Construction Status Existing
Year Built 1960
Annual Tax Amount $3,557
Tax Year 2022
Lot Size 0.500 Acres
Acres 0.5
Property Description
LOCATION, location, location: 1.6 miles from the Sugarbush Parking lot, easy access of the Sugarbush Access Rd. This house is a truly magical time piece, cozy and warm with big couches in front of a recently rebuilt fireplace, a wooden walled bunk room, banquette dining area, plenty of windows to enjoy the winter views. You know immediately that you are in a very well loved home which happily sleeps 10. In summer, large deck facing out over the mountains and a patio to barbecue and enjoy the shade off the living room. In winter when the leaves fall the nearby trails at Sugarbush peak through. Large dry basement with Laundry, extra fridge, dry wood storage and plenty of space for toys and ski tuning. SHOWINGS begin 9.2.22
Location
State VT
County Vt-washington
Area Vt-Washington
Zoning residential
Rooms
Basement Entrance Walkout
Basement Concrete Floor, Insulated, Interior Access
Interior
Interior Features Cathedral Ceiling, Dining Area, Draperies, Fireplace - Wood, Fireplaces - 1, Furnished, Living/Dining, Natural Woodwork, Laundry - Basement
Heating Gas - LP/Bottle, Wood
Cooling None
Flooring Carpet, Hardwood, Tile
Equipment Smoke Detector
Exterior
Exterior Feature Vertical, Wood
Garage Description On-Site, Parking Spaces 4
Utilities Available Cable, DSL, Internet - Fiber Optic
Roof Type Metal
Building
Lot Description Country Setting, Open, Sloping
Story 1.5
Foundation Poured Concrete
Sewer Metal, Private, Septic
Water Private, Spring
Construction Status Existing
Schools
Elementary Schools Warren Elementary School
Middle Schools Harwood Union Middle/High
High Schools Harwood Union High School
School District Washington West
Read Less
Want to know what your home might be worth? Contact us for a FREE valuation!

Our team is ready to help you sell your home for the highest possible price ASAP






