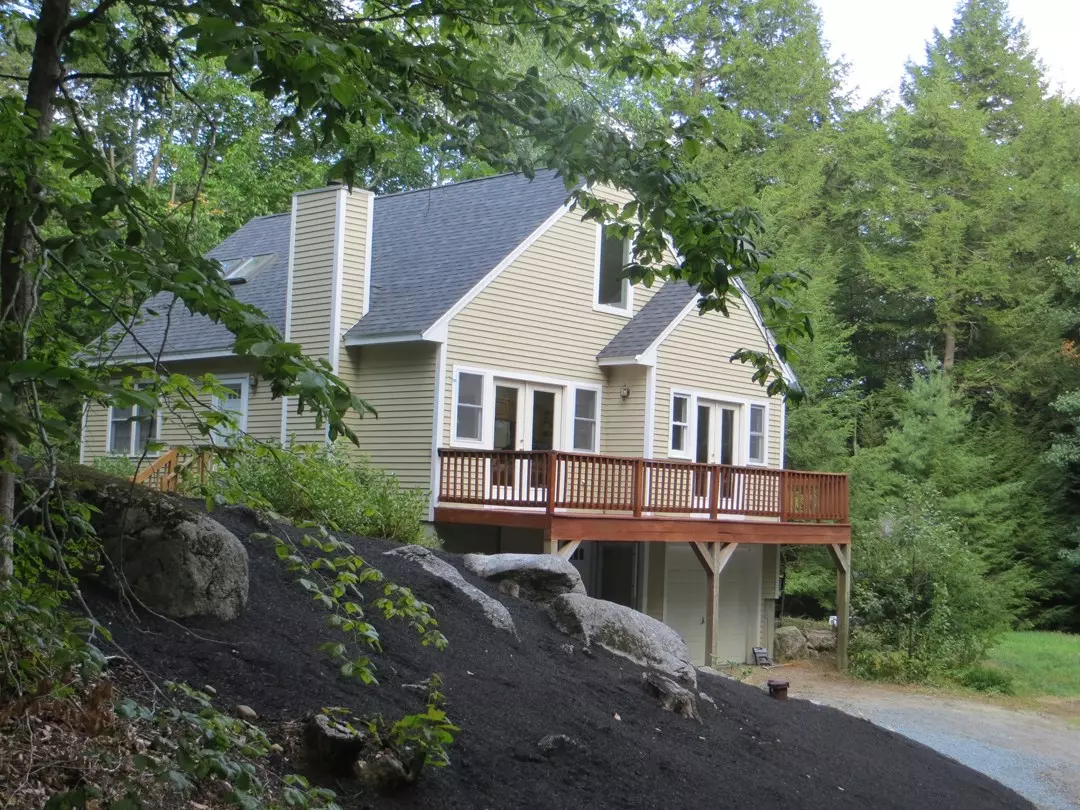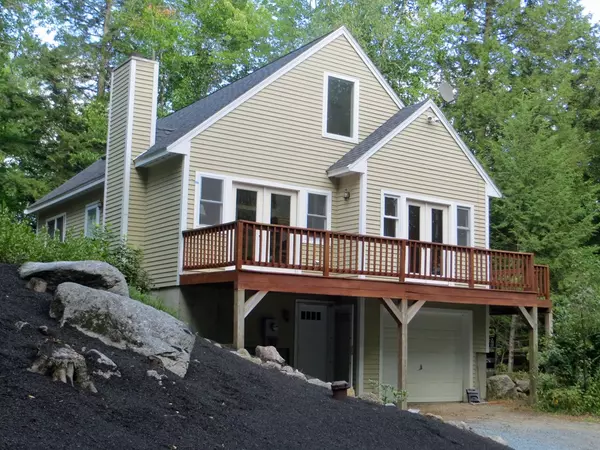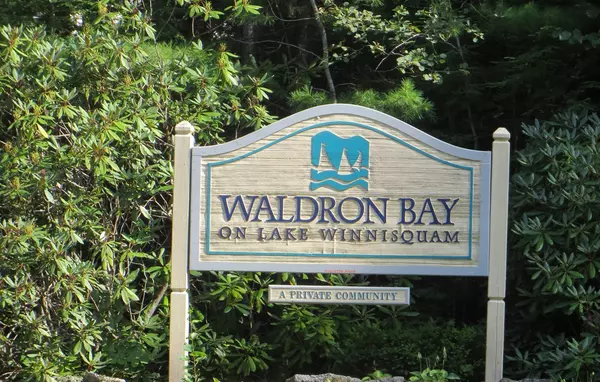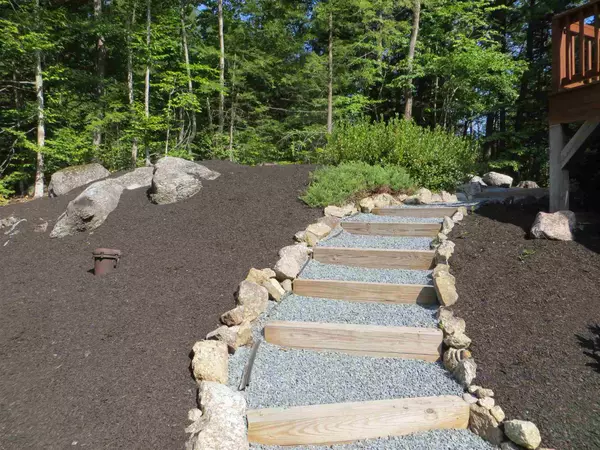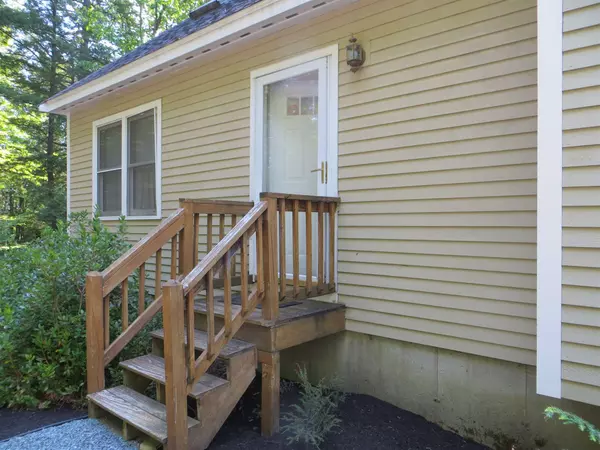Bought with Rachel Xavier • KW Coastal and Lakes & Mountains Realty/Meredith
$376,000
$349,900
7.5%For more information regarding the value of a property, please contact us for a free consultation.
48 Swain RD Meredith, NH 03253
3 Beds
2 Baths
1,599 SqFt
Key Details
Sold Price $376,000
Property Type Single Family Home
Sub Type Single Family
Listing Status Sold
Purchase Type For Sale
Square Footage 1,599 sqft
Price per Sqft $235
Subdivision Waldron Bay
MLS Listing ID 4823452
Sold Date 10/30/20
Style Contemporary
Bedrooms 3
Full Baths 1
Three Quarter Bath 1
Construction Status Existing
Year Built 1996
Annual Tax Amount $4,337
Tax Year 2019
Lot Size 1.750 Acres
Acres 1.75
Property Description
Beautiful private home in Waldron Bay! This year round three bedroom home is nestled in the woods. This home has plenty of natural light flowing in through the large windows. Two bedrooms on the main floor with an open kitchen, dining and living room floor plan. The master bedroom is upstairs and the finished family room is in the lower level. A wonderful deck off the living room allows for outside entertaining. This home is ready for you to move in. Waldron Bay Association offers 160' of sandy waterfront, tennis courts and a lakeside clubhouse with kitchen and bathrooms all for $125. per month. Showings to begin 8/25/2020
Location
State NH
County Nh-belknap
Area Nh-Belknap
Zoning Residential
Body of Water Lake
Rooms
Basement Entrance Interior
Basement Concrete, Partially Finished, Stairs - Interior, Walkout
Interior
Interior Features Cathedral Ceiling, Ceiling Fan, Primary BR w/ BA
Heating Gas - LP/Bottle, Wood
Cooling Mini Split
Flooring Carpet, Tile
Equipment Smoke Detectr-HrdWrdw/Bat
Exterior
Exterior Feature Clapboard
Parking Features Under
Garage Spaces 1.0
Garage Description Driveway, Parking Spaces 4
Utilities Available Cable - Available, Internet - Cable
Amenities Available Club House, Beach Rights, Common Acreage
Water Access Desc Yes
Roof Type Shingle - Asphalt
Building
Lot Description Beach Access, Country Setting, Sloping, Wooded
Story 3
Foundation Concrete
Sewer 1250 Gallon, Leach Field, Private
Water Drilled Well, Private
Construction Status Existing
Schools
Elementary Schools Inter-Lakes Elementary
Middle Schools Inter-Lakes Middle School
High Schools Inter-Lakes High School
School District Inter-Lakes Coop Sch Dst
Read Less
Want to know what your home might be worth? Contact us for a FREE valuation!

Our team is ready to help you sell your home for the highest possible price ASAP



