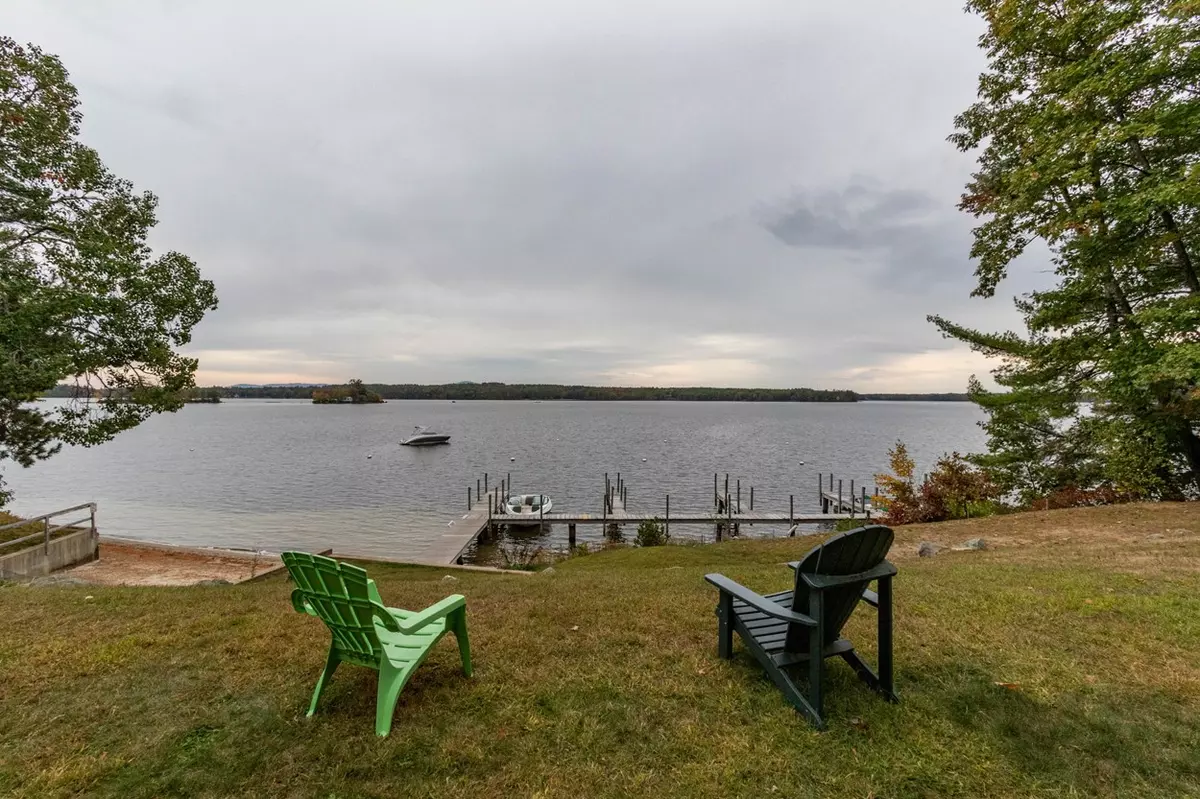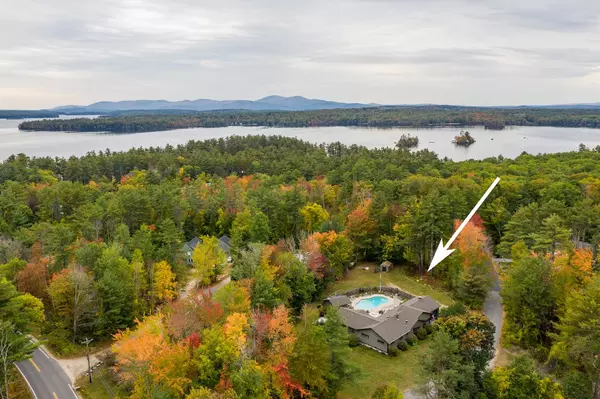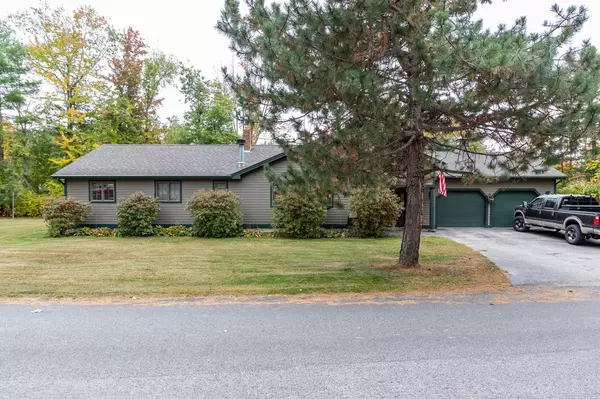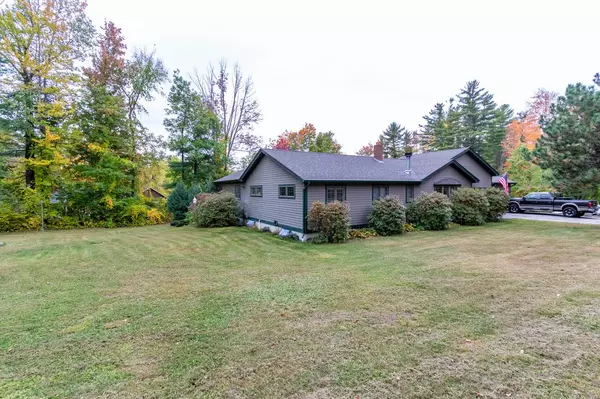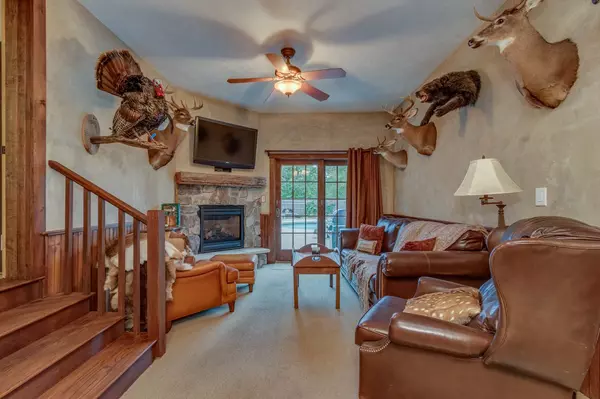Bought with Rachel Xavier • KW Coastal and Lakes & Mountains Realty/Meredith
$735,000
$749,900
2.0%For more information regarding the value of a property, please contact us for a free consultation.
2 Senter Cove RD Tuftonboro, NH 03850
4 Beds
4 Baths
4,488 SqFt
Key Details
Sold Price $735,000
Property Type Single Family Home
Sub Type Single Family
Listing Status Sold
Purchase Type For Sale
Square Footage 4,488 sqft
Price per Sqft $163
Subdivision Coloneltuftonborough Estate Assoc
MLS Listing ID 4833255
Sold Date 12/18/20
Style Ranch
Bedrooms 4
Full Baths 3
Three Quarter Bath 1
Construction Status Existing
HOA Fees $62/ann
Year Built 1986
Annual Tax Amount $4,150
Tax Year 2019
Lot Size 1.040 Acres
Acres 1.04
Property Sub-Type Single Family
Property Description
Welcome to Melvin Village and your Lake Winnipesaukee access home that will leave you feeling like you're on vacation every day of the year! Swimming & boating in the summer. Skiing, snowshoeing, & skating in the winter. Hiking trails are close by and hunters will love NH's forests. Enter into this home through the mud room/den with a gas fireplace. The open concept kitchen, living and dining room welcomes family & friends to gather. The dining room has a beautiful china cabinet and the living room has a wood stove insert with a stone surround, perfect to warm up on those chilly nights! Down the hall you will find a 3/4 bath & laundry room, 2 bdrms, another full bath and the master suite. The master suite features tray ceilings, a gas fireplace and Bose Surround Sound. You'll find Carrara marble throughout the master bath from the double sink vanity to the dual head shower. There's also a whirlpool tub to soak in after a long day. The master also features a slider out to the heated gunite pool with body massage jets as well as a hot tub built into the backyard deck. There is plenty of area for you to BBQ, entertain, watch a football game or just relax. The pool house features a bar area, sitting area and 3/4 bath. Back inside the lower level has a large family room with a gas stove & bar area, an office, an exercise room w/sauna and an add'l bed & bath. Association beach and docks are a short walk away. Docks & moorings are on a lottery system.
Location
State NH
County Nh-carroll
Area Nh-Carroll
Zoning MDR-MED DENSITY RES
Body of Water Lake
Rooms
Basement Entrance Walkout
Basement Finished, Sump Pump, Walkout
Interior
Interior Features Central Vacuum, Bar, Ceiling Fan, Hot Tub, Primary BR w/ BA, Sauna, Walk-in Closet, Whirlpool Tub, Laundry - 1st Floor
Heating Gas - LP/Bottle
Cooling Mini Split
Flooring Carpet, Ceramic Tile, Laminate, Marble, Vinyl
Equipment Air Conditioner, Security System, Stove-Gas, Stove-Wood
Exterior
Exterior Feature Clapboard
Parking Features Attached
Garage Spaces 2.0
Utilities Available Internet - Cable
Water Access Desc Yes
Roof Type Shingle - Architectural
Building
Lot Description Corner, Lake Access, Sloping
Story 1
Foundation Poured Concrete
Sewer Private, Septic
Water Dug Well, Private
Construction Status Existing
Schools
Elementary Schools Tuftonboro Central School
Middle Schools Kingswood Regional Middle
High Schools Kingswood Regional High School
School District Governor Wentworth Regional
Read Less
Want to know what your home might be worth? Contact us for a FREE valuation!

Our team is ready to help you sell your home for the highest possible price ASAP


