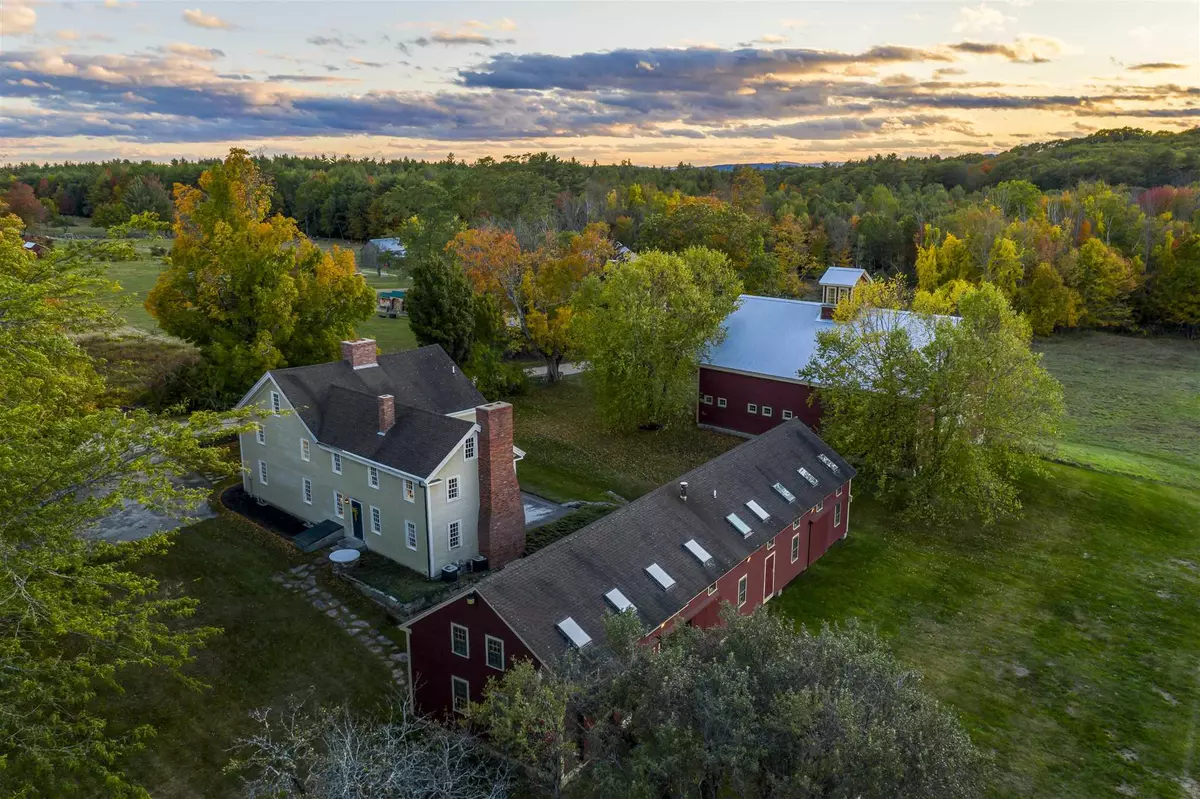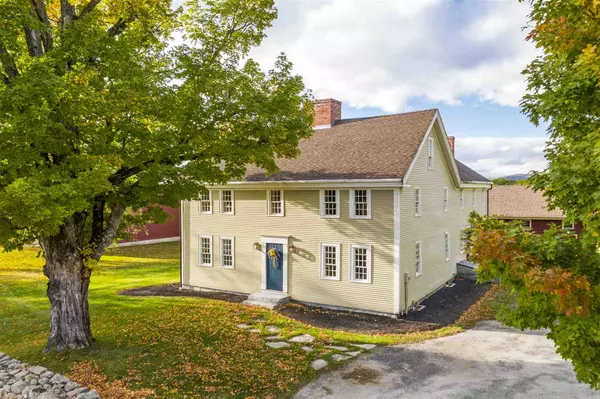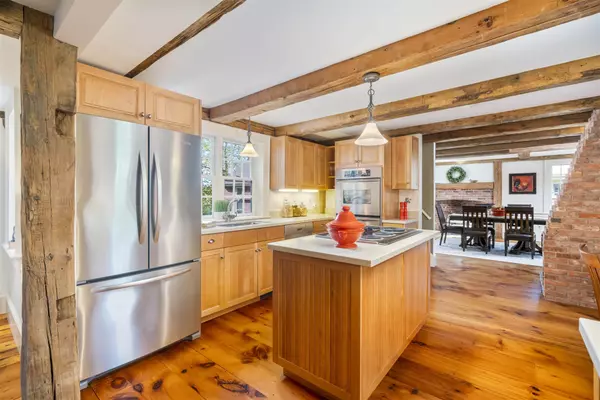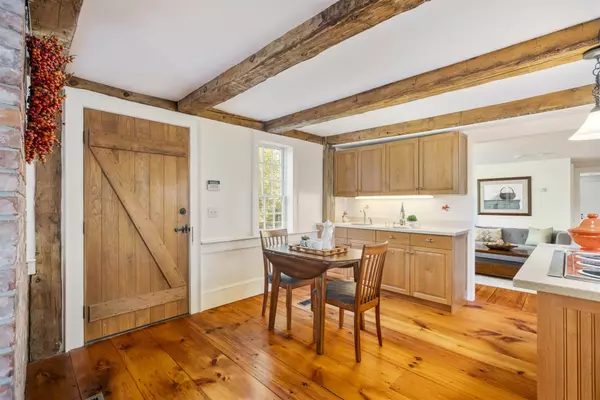Bought with Lisa Adair • BHHS Verani Belmont
$975,000
$950,000
2.6%For more information regarding the value of a property, please contact us for a free consultation.
265 Calef Hill RD Sanbornton, NH 03269
5 Beds
5 Baths
5,797 SqFt
Key Details
Sold Price $975,000
Property Type Single Family Home
Sub Type Single Family
Listing Status Sold
Purchase Type For Sale
Square Footage 5,797 sqft
Price per Sqft $168
MLS Listing ID 4833616
Sold Date 12/04/20
Style Colonial
Bedrooms 5
Full Baths 3
Three Quarter Bath 2
Construction Status Existing
Year Built 1781
Annual Tax Amount $14,384
Tax Year 2019
Lot Size 27.000 Acres
Acres 27.0
Property Sub-Type Single Family
Property Description
Saturday Open House CANCELED. No matter the season, you will fall in love with this quintessential New England classic! From the sweeping mountain views over the acres of fielded grounds, to the warmth only found in a home with true character, the Farm Estate welcomes you. This five -bedroom antique colonial has been masterfully renovated and maintained to create a home like no other. Six wood burning fireplaces in total and one stove hearth are complimented by over 300-year-old wide board yellow pine planks throughout the home. Set on 27 acres & just a few miles off I-93, complete with a year round open living and bunk room guest house w/ an attached barn and a separate three-story barn. The guest house has radiant floor heating and is fully insulated to enjoy all four new England seasons. Enjoy two stories of almost 1700 sq. ft with its own kitchen and two bathrooms with a 960 sq. ft. attached barn. The separate barn has a full concrete foundation with 6+ car garage below. This unrivaled compound is the perfect address for a steward who will value its beauty as well as its central location to the lakes region, white mountains – and take advantage of the NH recreation of snowshoeing, cross country skiing, snowmobile roaming and much more! Create your homestead at this idyllic setting that is hard to find.
Location
State NH
County Nh-belknap
Area Nh-Belknap
Zoning 04-General Agriculture
Rooms
Basement Entrance Interior
Basement Concrete, Concrete Floor
Interior
Interior Features Attic, Dining Area, Fireplace - Wood, Fireplaces - 3+, Hearth, Kitchen/Dining, Primary BR w/ BA, Natural Light, Natural Woodwork, Security, Wood Stove Hook-up, Laundry - 2nd Floor
Heating Oil
Cooling Central AC
Flooring Tile, Wood
Exterior
Exterior Feature Clapboard, Wood Siding
Parking Features Detached
Garage Spaces 6.0
Garage Description Driveway, Garage, Parking Spaces 4
Utilities Available Cable
Roof Type Shingle - Asphalt
Building
Lot Description Agricultural, Country Setting, Field/Pasture, Mountain View, Open, Rolling, Wooded
Story 2
Foundation Poured Concrete
Sewer Septic
Water Drilled Well
Construction Status Existing
Schools
Elementary Schools Sanbornton Central School
Middle Schools Winnisquam Regional Middle Sch
High Schools Winnisquam Regional High Sch
School District Winnisquam Regional
Read Less
Want to know what your home might be worth? Contact us for a FREE valuation!

Our team is ready to help you sell your home for the highest possible price ASAP






