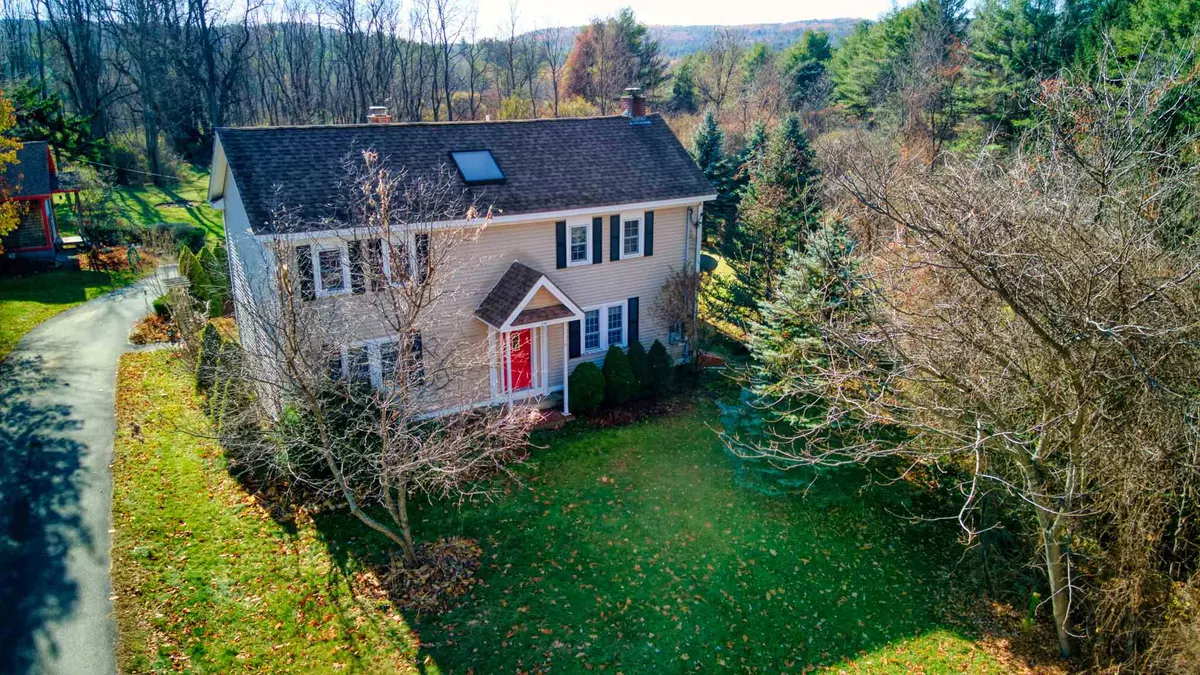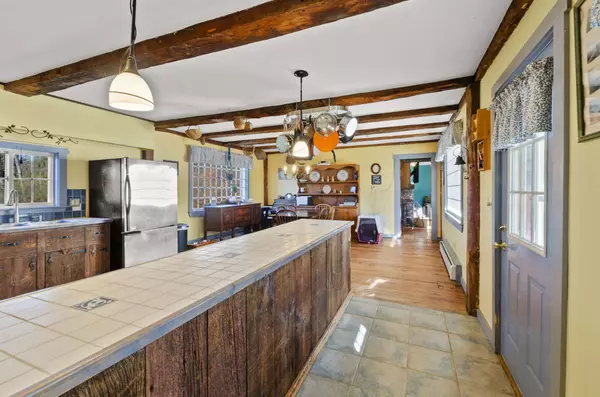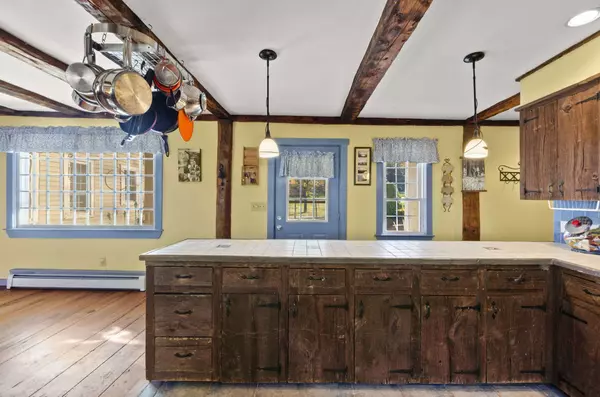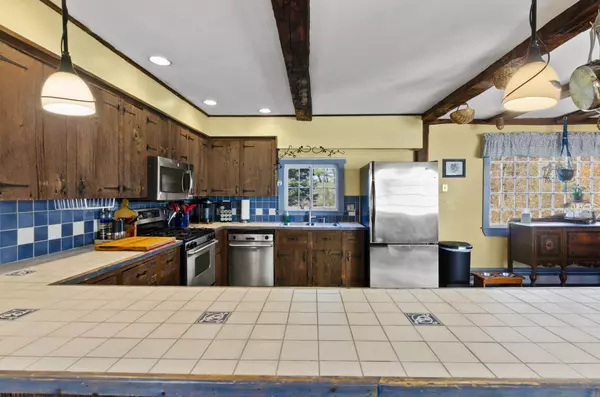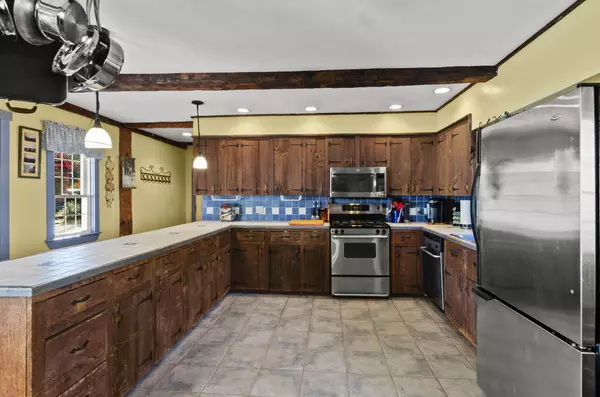Bought with Sean O'Brien • Bean Group / Franklin
$425,000
$425,000
For more information regarding the value of a property, please contact us for a free consultation.
96 Caveney DR Northfield, NH 03276
3 Beds
3 Baths
2,052 SqFt
Key Details
Sold Price $425,000
Property Type Single Family Home
Sub Type Single Family
Listing Status Sold
Purchase Type For Sale
Square Footage 2,052 sqft
Price per Sqft $207
MLS Listing ID 4837777
Sold Date 05/03/21
Style Colonial
Bedrooms 3
Full Baths 2
Half Baths 1
Construction Status Existing
Year Built 1795
Annual Tax Amount $6,864
Tax Year 2019
Lot Size 3.740 Acres
Acres 3.74
Property Description
Live, work, play and vacation right in your own backyard! Take advantage of this rare opportunity to own a convenient slice of central NH. This well maintained, 3 bedroom 2.5 bath colonial sits on 3.74 acres with a master suite on the first floor, ample space in the kitchen with barn wood cabinets and exposed beams. If three large bedrooms aren't enough, head on out to the four season cottage with a kitchen and 3/4 bath, a hot tub just steps outside the door and a wood stove to warm up with upon return. This is a great opportunity for AirBnB! Working from home more? Need a space to work but not IN your home? The insulated two story barn has it all, including heat and A/C! Can you say she shed!? Man cave?!
Location
State NH
County Nh-merrimack
Area Nh-Merrimack
Zoning R1SF S
Rooms
Basement Entrance Walk-up
Basement Crawl Space, Daylight, Full, Partial, Sump Pump, Unfinished
Interior
Heating Oil
Cooling None
Flooring Tile, Wood
Exterior
Exterior Feature Shake, Vinyl Siding
Parking Features Attached
Garage Spaces 2.0
Garage Description Driveway, Garage, On-Site, Parking Spaces 6+
Utilities Available Cable, Gas - LP/Bottle
Roof Type Shingle - Asphalt
Building
Lot Description Landscaped, Level, Sloping, Wooded
Story 2
Foundation Granite
Sewer 1250 Gallon, Septic
Water Public
Construction Status Existing
Schools
Elementary Schools Union Sanborn Elementary
Middle Schools Winnisquam Middle School
High Schools Winnisquam High School
School District Winnisquam Regional
Read Less
Want to know what your home might be worth? Contact us for a FREE valuation!

Our team is ready to help you sell your home for the highest possible price ASAP



