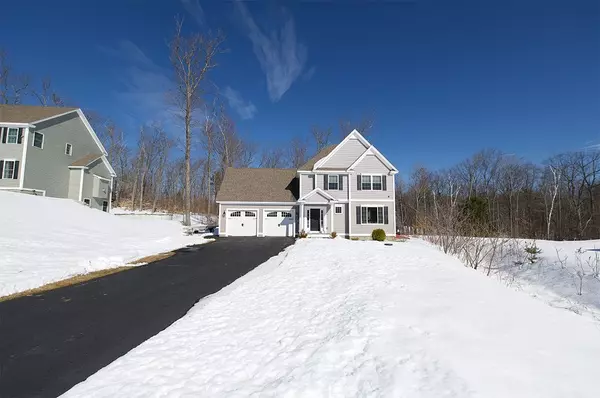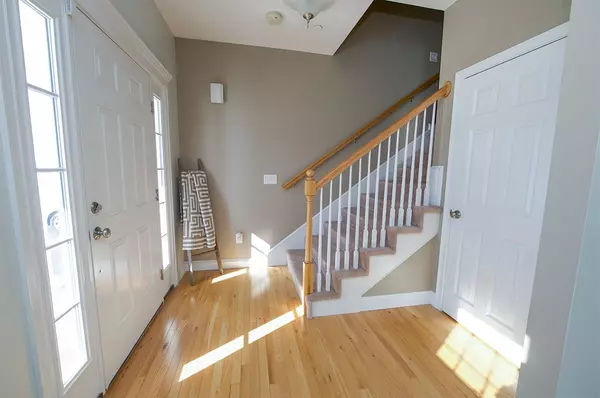Bought with Patrick Roddy • Keller Williams Realty Evolution
$550,000
$509,900
7.9%For more information regarding the value of a property, please contact us for a free consultation.
171 Jenkins Farm RD Chester, NH 03036
4 Beds
3 Baths
2,267 SqFt
Key Details
Sold Price $550,000
Property Type Single Family Home
Sub Type Single Family
Listing Status Sold
Purchase Type For Sale
Square Footage 2,267 sqft
Price per Sqft $242
Subdivision Jenkins Farm
MLS Listing ID 4848488
Sold Date 04/20/21
Style Colonial
Bedrooms 4
Full Baths 2
Half Baths 1
Construction Status Existing
Year Built 2015
Annual Tax Amount $7,717
Tax Year 2019
Lot Size 1.000 Acres
Acres 1.0
Property Description
You are going to fall in love with this home! It's bright, it's cheery, it's in a great Chester neighborhood and it's completely move in ready! Set back from the road, this 3-4 bedroom home is everything you have been looking for! This wonderful, open concept, Colonial is located on a flat lot. When you walk in you will be greeted by hardwood floors, neutral paint, bright white trim, a wonderful gas fireplace with hearth, an open concept kitchen with granite counters, a first floor bathroom, and a bright and sunny living space. Upstairs you will find 3-4 bedrooms that are great in size. The master has a wonderful 2 sink vanity, along with a stand up shower, a huge walk in closet, and tile floor. There is shared full bath for the other bedrooms to share as well. The basement is large, and can be finished if you'd like. Outside, enjoy a nice patio overlooking your very private back yard. This home is sure to impress so don't delay! Showings start Saturday, February 27th.
Location
State NH
County Nh-rockingham
Area Nh-Rockingham
Zoning RD RE
Rooms
Basement Entrance Walk-up
Basement Unfinished
Interior
Interior Features Dining Area, Fireplace - Gas, Kitchen/Dining, Kitchen/Family, Primary BR w/ BA, Natural Light, Walk-in Closet, Laundry - 2nd Floor
Heating Gas - LP/Bottle
Cooling Central AC
Flooring Carpet, Hardwood, Tile
Equipment Sprinkler System, Stove-Gas
Exterior
Exterior Feature Vinyl Siding
Parking Features Attached
Garage Spaces 2.0
Garage Description Off Street
Utilities Available Cable, Gas - LP/Bottle
Amenities Available Landscaping
Waterfront Description No
View Y/N No
Water Access Desc No
View No
Roof Type Shingle - Asphalt
Building
Lot Description Country Setting, Landscaped, Level
Story 2
Foundation Concrete
Sewer Private, Septic
Water Drilled Well
Construction Status Existing
Schools
School District Pinkerton Academy
Read Less
Want to know what your home might be worth? Contact us for a FREE valuation!

Our team is ready to help you sell your home for the highest possible price ASAP







