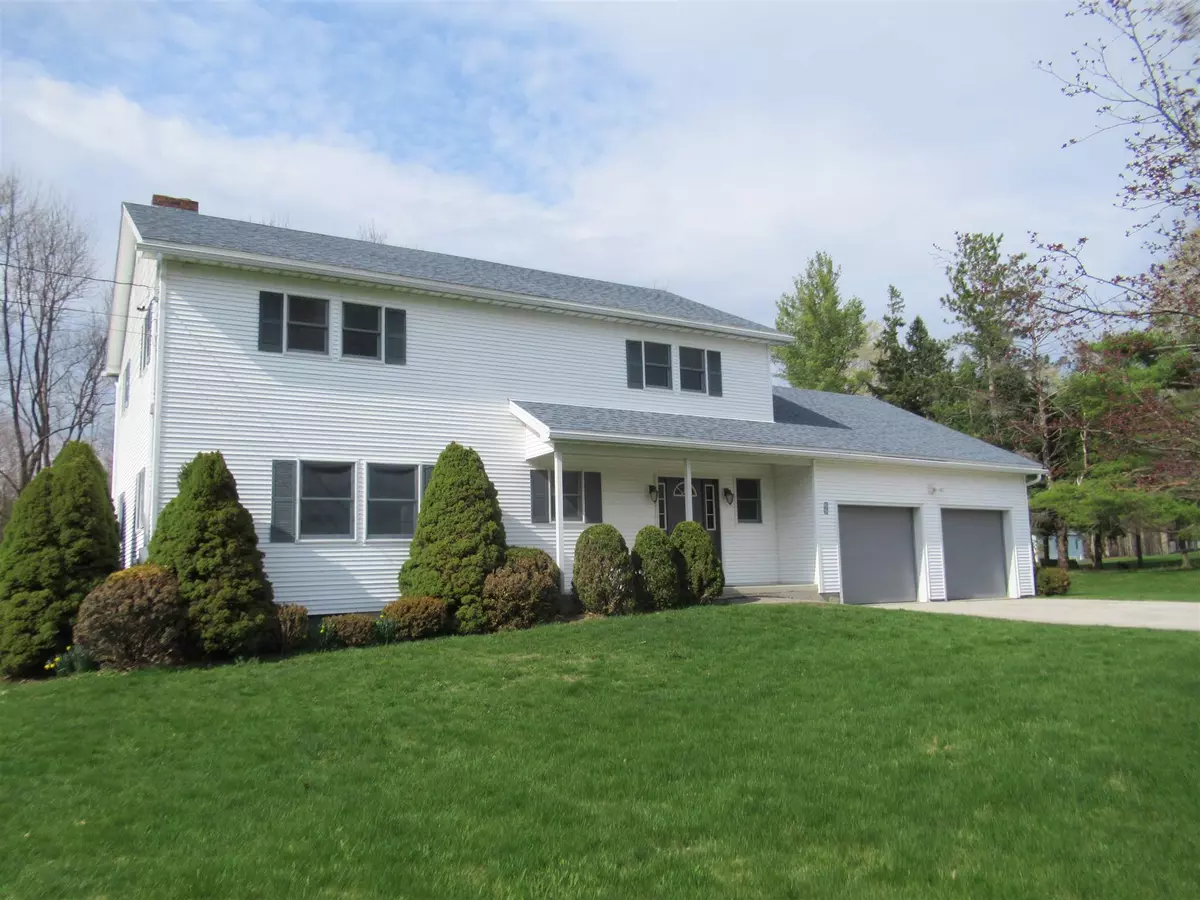Bought with Susan Mackey • BHHS Vermont Realty Group/Middlebury
$345,000
$340,000
1.5%For more information regarding the value of a property, please contact us for a free consultation.
68 Beacon HTS Clarendon, VT 05759
4 Beds
2 Baths
3,060 SqFt
Key Details
Sold Price $345,000
Property Type Single Family Home
Sub Type Single Family
Listing Status Sold
Purchase Type For Sale
Square Footage 3,060 sqft
Price per Sqft $112
MLS Listing ID 4857095
Sold Date 06/14/21
Style Colonial
Bedrooms 4
Full Baths 2
Construction Status Existing
Year Built 1997
Annual Tax Amount $5,328
Tax Year 2021
Lot Size 1.000 Acres
Acres 1.0
Property Description
Solidly constructed single-owner home features a kitchen with oak cabinetry and dining area, large living room, 1st floor office that could also serve as a bedroom, full bath, and laundry room with new plank flooring and access to the rear deck. Upstairs are four spacious bedrooms with hardwood flooring. and full bath with new tile floor. Partially finished basement has a Dutchwest wood stove. The property also has an eight-year old roof, easy-care vinyl siding, and most of the interior has been freshly painted. The two-car attached garage has stairs down to the basement and into the house interior. The open, level lot has pear, apple and cherry trees and plenty of space for gardening. This location is an easy drive to several lakes and ski areas, and just minutes to Rutland Regional Medical Center and downtown Rutland with shopping, restaurants, the Farmers Market, Paramount Theatre, Pine Hill Park and more.
Location
State VT
County Vt-rutland
Area Vt-Rutland
Zoning Residential
Rooms
Basement Entrance Interior
Basement Concrete Floor, Full, Partially Finished
Interior
Interior Features Ceiling Fan, Dining Area, Kitchen/Dining, Laundry Hook-ups, Natural Light, Natural Woodwork, Storage - Indoor, Walk-in Closet, Wood Stove Hook-up, Laundry - 1st Floor
Heating Oil
Cooling None
Flooring Hardwood, Tile
Equipment Stove-Wood
Exterior
Exterior Feature Clapboard, Vinyl Siding
Garage Attached
Garage Spaces 2.0
Garage Description Driveway, Garage
Utilities Available Cable - Available, High Speed Intrnt -Avail
Waterfront Description No
View Y/N No
View No
Roof Type Shingle - Asphalt
Building
Lot Description Country Setting, Level, Open, Subdivision
Story 2
Foundation Poured Concrete
Sewer 1000 Gallon, Concrete, Septic
Water Drilled Well
Construction Status Existing
Schools
Elementary Schools Clarendon Elementary School
Middle Schools Mill River Union High School
High Schools Mill River Union High School
Read Less
Want to know what your home might be worth? Contact us for a FREE valuation!

Our team is ready to help you sell your home for the highest possible price ASAP







