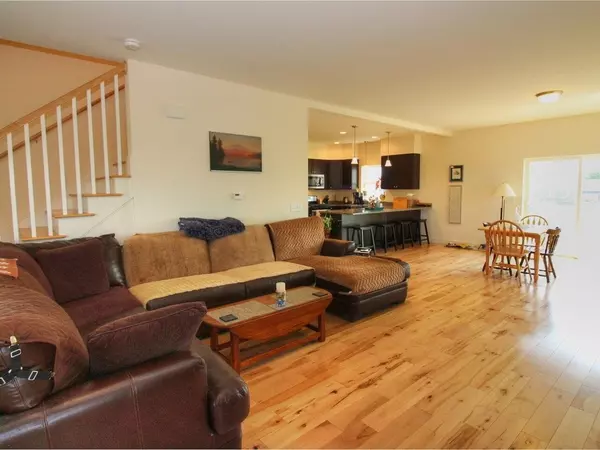Bought with Diane Armstrong • Four Seasons Sotheby's Int'l Realty
$575,000
$562,500
2.2%For more information regarding the value of a property, please contact us for a free consultation.
35 Fall ST South Burlington, VT 05403
3 Beds
3 Baths
2,627 SqFt
Key Details
Sold Price $575,000
Property Type Single Family Home
Sub Type Single Family
Listing Status Sold
Purchase Type For Sale
Square Footage 2,627 sqft
Price per Sqft $218
Subdivision Rye Meadows
MLS Listing ID 4864597
Sold Date 07/30/21
Style Carriage,Colonial
Bedrooms 3
Full Baths 1
Half Baths 1
Three Quarter Bath 1
Construction Status Existing
HOA Fees $135/mo
Year Built 2019
Annual Tax Amount $9,569
Tax Year 2020
Lot Size 4,356 Sqft
Acres 0.1
Property Description
Like new Carriage Home in one of South Burlington's newest neighborhoods. Offering 3+ bedrooms, 2.5 baths, a sunny, open floor plan with maple and vinyl plank floors, gas fireplace in the living room and much more! The stainless kitchen features granite counters and a large breakfast bar overlooking the dining room - perfect for entertaining. Slider to balcony leads to stairs and a cozy fenced-in stone patio area. Upstairs you'll find a large primary suite with walk-in closet plus en suite bath with two vanities and tiled shower, 2 guest rooms, a full guest bath and a oversized bonus room over the 2-car garage ideal for a rec room, in-home office or 4th bedroom! The basement is ready for your finishing touches. Stay cool this summer with central air throughout the home or relax on the front porch with your favorite beverage in hand! The home backs up to common land with association playground. Low HOA dues cover snow removal, lawn care and trash. Minutes to local recreation trails and easy access to schools, shopping, restaurants and more!
Location
State VT
County Vt-chittenden
Area Vt-Chittenden
Zoning Residential
Rooms
Basement Entrance Interior
Basement Concrete Floor, Daylight, Full, Unfinished
Interior
Interior Features Dining Area, Fireplace - Gas, Fireplaces - 1, Primary BR w/ BA, Walk-in Closet, Laundry - 2nd Floor
Heating Gas - Natural
Cooling Central AC
Flooring Carpet, Hardwood, Tile
Exterior
Exterior Feature Vinyl Siding
Parking Features Attached
Garage Spaces 2.0
Garage Description Driveway, Garage
Community Features Pets - Allowed, Pets - Cats Allowed, Pets - Dogs Allowed
Utilities Available Internet - Cable
Amenities Available Playground, Landscaping, Snow Removal, Trash Removal
Roof Type Shingle - Architectural
Building
Lot Description Curbing, Sidewalks, Subdivision, Trail/Near Trail
Story 2
Foundation Concrete
Sewer Public
Water Public
Construction Status Existing
Schools
Elementary Schools Rick Marcotte Central School
Middle Schools Frederick H. Tuttle Middle Sch
High Schools South Burlington High School
Read Less
Want to know what your home might be worth? Contact us for a FREE valuation!

Our team is ready to help you sell your home for the highest possible price ASAP






