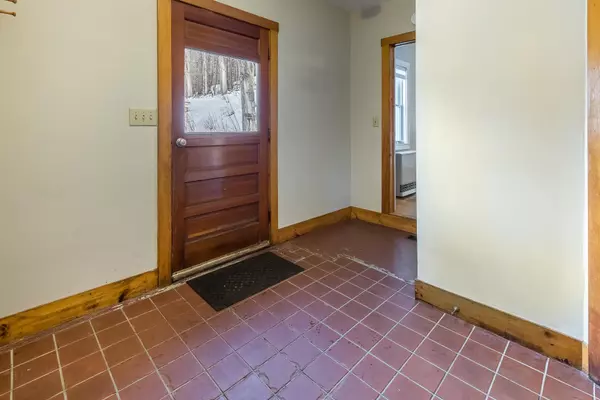Bought with Heidi Ruth • Coldwell Banker LIFESTYLES - Hanover
$510,000
$499,000
2.2%For more information regarding the value of a property, please contact us for a free consultation.
448 Main ST Norwich, VT 05055
4 Beds
3 Baths
2,163 SqFt
Key Details
Sold Price $510,000
Property Type Single Family Home
Sub Type Single Family
Listing Status Sold
Purchase Type For Sale
Square Footage 2,163 sqft
Price per Sqft $235
MLS Listing ID 4895283
Sold Date 02/28/22
Style New Englander
Bedrooms 4
Full Baths 2
Three Quarter Bath 1
Construction Status Existing
Year Built 1875
Annual Tax Amount $8,546
Tax Year 2021
Lot Size 7,840 Sqft
Acres 0.18
Property Sub-Type Single Family
Property Description
Spacious New England style village home located on Norwich's beautiful Main Street, steps from the center of town. This house exudes charm in every room. Four bedrooms, plus large office/multi-use room and three bathrooms, including a main floor master suite. You will find hardwood floors throughout, built-ins, large windows in living room and dining room, eat in kitchen with newer appliances that opens to the bright sunny, formal dining space. Covered side porch to enjoy your western sun exposure. Side yard with terrace is fenced in for private gatherings. Driveway is shared with neighboring house. SO much to love about this timeless classic home! Showings beginning Saturday, January 15th.
Location
State VT
County Vt-windsor
Area Vt-Windsor
Zoning Residential
Rooms
Basement Entrance Interior
Basement Full, Unfinished
Interior
Interior Features Kitchen/Dining, Primary BR w/ BA, Natural Light, Skylight, Laundry - Basement
Heating Electric, Gas - LP/Bottle, Oil
Cooling None
Flooring Carpet, Tile, Wood
Exterior
Exterior Feature Vinyl
Garage Description Parking Spaces 2
Utilities Available Cable, Gas - LP/Bottle
Roof Type Shingle - Asphalt
Building
Lot Description City Lot, Major Road Frontage, Sidewalks
Story 1.5
Foundation Brick, Stone
Sewer Private
Water Public
Construction Status Existing
Schools
Elementary Schools Marion Cross Elementary School
Middle Schools Francis C Richmond Middle Sch
High Schools Hanover High School
School District Dresden
Read Less
Want to know what your home might be worth? Contact us for a FREE valuation!

Our team is ready to help you sell your home for the highest possible price ASAP






