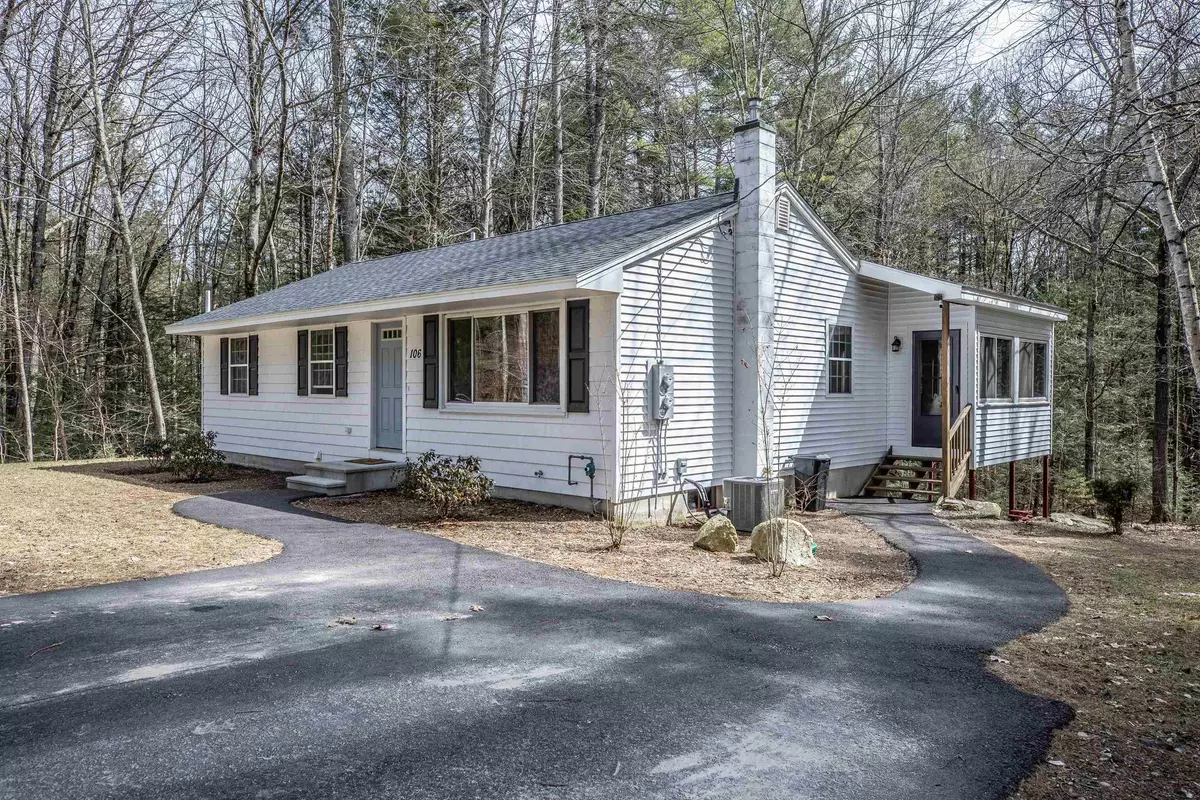Bought with Gina Aselin • EXP Realty
$465,000
$450,000
3.3%For more information regarding the value of a property, please contact us for a free consultation.
106 Hayden RD Hollis, NH 03049
2 Beds
2 Baths
1,632 SqFt
Key Details
Sold Price $465,000
Property Type Single Family Home
Sub Type Single Family
Listing Status Sold
Purchase Type For Sale
Square Footage 1,632 sqft
Price per Sqft $284
MLS Listing ID 4902171
Sold Date 06/16/22
Style Ranch
Bedrooms 2
Full Baths 1
Half Baths 1
Construction Status Existing
Year Built 1972
Annual Tax Amount $5,954
Tax Year 2021
Lot Size 2.080 Acres
Acres 2.08
Property Description
Single level living at its finest! This Hollis Ranch was completely redone just 2 years ago. Beautiful kitchen with classic white cabinets, granite countertops and stainless steel appliances. Plenty of room for a dining table. The large living room has a bright window and beautiful hardwood floors. The master/primary bedroom has a large walk-in closet and hardwood floors. Good size second bedroom. All new full bathroom with laundry closet. The beautiful 4 season porch is heated and the perfect place to relax! It overlooks the private, wooded yard. The walkout lower level was recently finished with a large rec room (could be a home office or even a guest bedroom) and half bathroom. Also plenty of unfinished storage space and even a workbench. All newer (just two years ago!) furnace, electric, well, roof, windows, and siding. Central Air installed in 2021. Really nothing to do here but move in and enjoy life in this tranquil Hollis setting!
Location
State NH
County Nh-hillsborough
Area Nh-Hillsborough
Zoning RL
Rooms
Basement Entrance Walkout
Basement Daylight, Finished, Full, Storage Space, Walkout, Interior Access, Exterior Access
Interior
Interior Features Laundry Hook-ups, Laundry - 1st Floor
Heating Gas - LP/Bottle
Cooling Central AC
Flooring Carpet, Hardwood, Tile
Equipment Radon Mitigation
Exterior
Exterior Feature Vinyl Siding
Garage Description Driveway
Utilities Available Cable, Internet - Cable
Roof Type Shingle - Asphalt
Building
Lot Description Country Setting, Wooded
Story 1
Foundation Concrete
Sewer Private
Water Private
Construction Status Existing
Schools
Elementary Schools Hollis Primary School
Middle Schools Hollis Brookline Middle Sch
High Schools Hollis-Brookline High School
School District Hollis-Brookline Sch Dst
Read Less
Want to know what your home might be worth? Contact us for a FREE valuation!

Our team is ready to help you sell your home for the highest possible price ASAP







