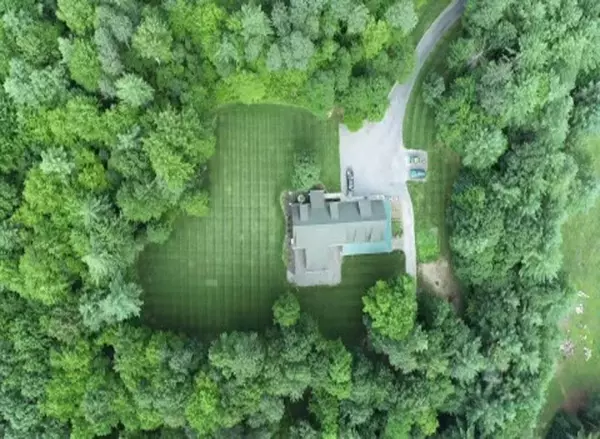Bought with Hughes Group Team • Casella Real Estate
$650,000
$625,000
4.0%For more information regarding the value of a property, please contact us for a free consultation.
1603 Route 30 N Castleton, VT 05735
5 Beds
3 Baths
3,830 SqFt
Key Details
Sold Price $650,000
Property Type Single Family Home
Sub Type Single Family
Listing Status Sold
Purchase Type For Sale
Square Footage 3,830 sqft
Price per Sqft $169
MLS Listing ID 4907493
Sold Date 07/01/22
Style Contemporary
Bedrooms 5
Full Baths 2
Half Baths 1
Construction Status Existing
Year Built 2006
Annual Tax Amount $6,529
Tax Year 2022
Lot Size 10.800 Acres
Acres 10.8
Property Sub-Type Single Family
Property Description
This 5 bedroom 3 bathroom Castleton home is privately nestled on approximately 10.8 acres. The open concept home offers a first floor master suite with his and her closets, a home office, spacious kitchen with a large central island that is great for entertaining. Also, on the first floor is your half bathroom/laundry room, living room with vaulted ceilings, and a formal dining room. Upstairs you'll find the remaining 4 bedrooms, a workout room, 2 more rooms that provide plenty of storage or additional office space, and lastly a large bonus room to use as desired! The oversized 3 car heated garage is the perfect set up for all of your tools, vehicles, and storage, don't forget the fourth unheated bay on the back of the house with additional space to park lawn equipment and your toys. If you enjoy snowmobiling this is the perfect property for you as you can take the path through the woods and jump right on the vast trail. The yard is equipped with an irrigating system that keeps the grass beautiful all summer long. Located just minutes to Lake Bomoseen and close proximity to several ski resorts this would also make a great vacation home/investment property. The current owners have been successful throughout the year renting the property on Airbnb! Call for a showing today! Showings begin 05/07/2022 due to rental schedule.
Location
State VT
County Vt-rutland
Area Vt-Rutland
Zoning unknown
Rooms
Basement Slab
Interior
Interior Features Ceiling Fan, Dining Area, Kitchen Island, Primary BR w/ BA, Vaulted Ceiling, Walk-in Closet, Laundry - 1st Floor
Heating Oil
Cooling Mini Split
Flooring Carpet, Ceramic Tile, Laminate, Vinyl
Equipment Irrigation System
Exterior
Exterior Feature Vinyl
Parking Features Attached
Garage Spaces 4.0
Utilities Available Cable - Available, High Speed Intrnt -Avail, Telephone Available
Roof Type Shingle - Asphalt
Building
Lot Description Country Setting, Level, Wooded
Story 2
Foundation Slab - Concrete
Sewer Public
Water Drilled Well
Construction Status Existing
Read Less
Want to know what your home might be worth? Contact us for a FREE valuation!

Our team is ready to help you sell your home for the highest possible price ASAP






