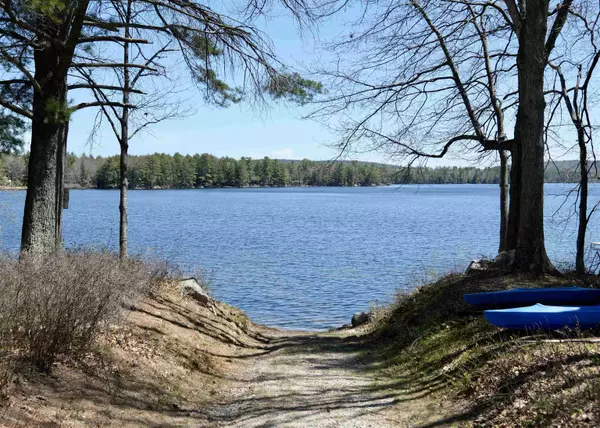Bought with Mary-Ann Schmidt • KW Coastal and Lakes & Mountains Realty/Meredith
$460,000
$500,000
8.0%For more information regarding the value of a property, please contact us for a free consultation.
26 Mirror Lake DR Tuftonboro, NH 03816
3 Beds
2 Baths
1,981 SqFt
Key Details
Sold Price $460,000
Property Type Single Family Home
Sub Type Single Family
Listing Status Sold
Purchase Type For Sale
Square Footage 1,981 sqft
Price per Sqft $232
Subdivision Mirror Lake Estates
MLS Listing ID 4908934
Sold Date 08/11/22
Style Ranch
Bedrooms 3
Full Baths 1
Three Quarter Bath 1
Construction Status Existing
Year Built 1970
Annual Tax Amount $2,152
Tax Year 2021
Lot Size 1.500 Acres
Acres 1.5
Property Sub-Type Single Family
Property Description
Three Bedroom Ranch in Mirror Lake Estates, 4 miles north of Wolfeboro Center. This property has 1.5 Acres of level lawn looking across to and with access to the Mirror Lake Association Beach. Great location, great neighborhood and within 1/4 mile put your boat in either Mirror Lake or Lake Winnipesaukee. The home has an open kitchen/dining area, large living room, office/rec room, 1st floor laundry and bath, plus 3 bedrooms and bath. The basement has high ceilings and very dry with over 1300 sq.ft of possible extra living space. Attached Garage, back patio and storage shed.
Location
State NH
County Nh-carroll
Area Nh-Carroll
Zoning LDR-LO
Body of Water Lake
Rooms
Basement Entrance Interior
Basement Bulkhead, Concrete, Concrete Floor, Full, Insulated, Stairs - Interior, Storage Space, Interior Access
Interior
Interior Features Ceiling Fan, Dining Area, Kitchen/Dining, Storage - Indoor, Laundry - 1st Floor
Heating Electric, Kerosene
Cooling None
Flooring Carpet, Laminate
Equipment Smoke Detector, Generator - Standby
Exterior
Exterior Feature Aluminum, Clapboard
Parking Features Attached
Garage Spaces 1.0
Utilities Available Cable, High Speed Intrnt -Avail, Internet - Cable
Waterfront Description Yes
View Y/N Yes
Water Access Desc Yes
View Yes
Roof Type Shingle - Asphalt
Building
Lot Description Beach Access, Corner, Country Setting, Lake Access, Lake View, Landscaped, Subdivision, Water View
Story 1
Foundation Concrete
Sewer 1000 Gallon, Concrete, Leach Field
Water Spring
Construction Status Existing
Schools
Elementary Schools Tuftonboro Central School
Middle Schools Kingswood Regional Middle
High Schools Kingswood Regional High School
School District Governor Wentworth Regional
Read Less
Want to know what your home might be worth? Contact us for a FREE valuation!

Our team is ready to help you sell your home for the highest possible price ASAP






