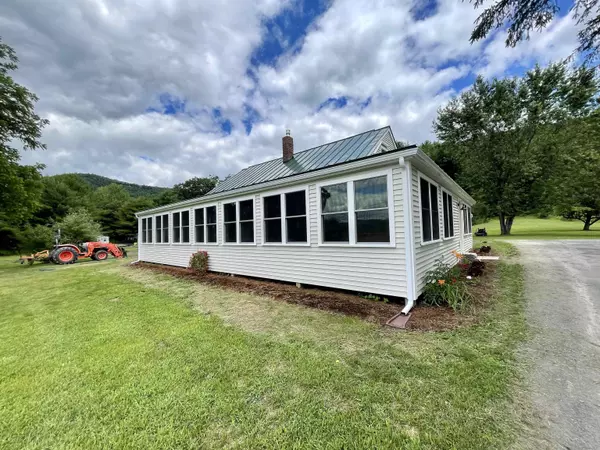Bought with Chuck Clifford • Four Seasons Sotheby's Int'l Realty
$452,000
$429,000
5.4%For more information regarding the value of a property, please contact us for a free consultation.
954 NH Route 10 Orford, NH 03777
3 Beds
3 Baths
2,323 SqFt
Key Details
Sold Price $452,000
Property Type Single Family Home
Sub Type Single Family
Listing Status Sold
Purchase Type For Sale
Square Footage 2,323 sqft
Price per Sqft $194
MLS Listing ID 4919507
Sold Date 08/23/22
Style Cape
Bedrooms 3
Full Baths 2
Half Baths 1
Construction Status Existing
Year Built 1792
Annual Tax Amount $2,889
Tax Year 2022
Lot Size 2.000 Acres
Acres 2.0
Property Description
A very spacious Cape style home with a wrap around enclosed finished porch in a great setting with views to the west offering beautiful sunsets! The home has undergone a thorough renovation and is ready to be enjoyed. The floor plan is well thought out with open concept for most of the first floor. laundry, a master bedroom with bath and direct entry from the garage are a few of the features. The level lot offers so many possibilities for gardening, entertaining or just pretty grounds. Out back, there is a very inviting block patio offering privacy and comfortable space. Easy access, minutes to I-91 and a short commute to the Hanover/Lebanon areas. A nice home in a nice area with so much to offer! There will be an open house on Saturday, July 9 from 10 to 1
Location
State NH
County Nh-grafton
Area Nh-Grafton
Zoning none
Rooms
Basement Entrance Interior
Basement Bulkhead, Concrete Floor, Full, Gravel, Stairs - Interior, Unfinished, Interior Access, Exterior Access, Stairs - Basement
Interior
Interior Features Dining Area, Kitchen Island, Kitchen/Dining, Kitchen/Living, Laundry Hook-ups, Primary BR w/ BA, Walk-in Closet, Laundry - 1st Floor
Heating Gas - LP/Bottle
Cooling Multi Zone, Mini Split
Flooring Hardwood, Tile, Vinyl
Equipment Stove-Gas
Exterior
Exterior Feature Vinyl Siding
Parking Features Attached
Garage Spaces 1.0
Utilities Available Cable - Available, DSL, High Speed Intrnt -AtSite
Roof Type Metal,Standing Seam
Building
Lot Description Country Setting, Level, Mountain View, Open, View
Story 1.75
Foundation Block
Sewer Leach Field - On-Site, Private
Water Drilled Well, Private
Construction Status Existing
Schools
School District Rivendell Interstate Sch Dist
Read Less
Want to know what your home might be worth? Contact us for a FREE valuation!

Our team is ready to help you sell your home for the highest possible price ASAP






