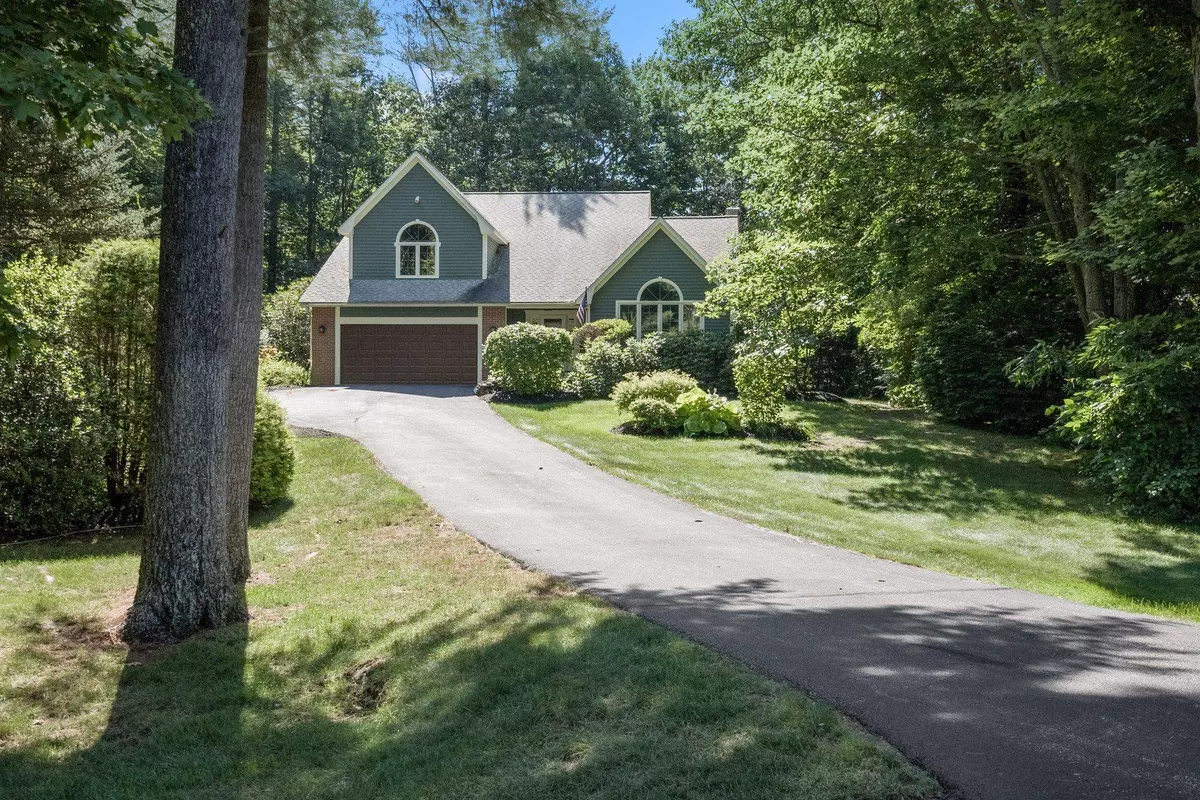Bought with Aaron Phinney • Keller Williams Realty-Metropolitan
$630,000
$649,900
3.1%For more information regarding the value of a property, please contact us for a free consultation.
24 Oakmont DR Concord, NH 03301
4 Beds
3 Baths
2,700 SqFt
Key Details
Sold Price $630,000
Property Type Single Family Home
Sub Type Single Family
Listing Status Sold
Purchase Type For Sale
Square Footage 2,700 sqft
Price per Sqft $233
Subdivision Mountain Green Estates
MLS Listing ID 4920535
Sold Date 09/15/22
Style Cape,Contemporary
Bedrooms 4
Full Baths 2
Half Baths 1
Construction Status Existing
HOA Fees $6/ann
Year Built 1994
Annual Tax Amount $10,859
Tax Year 2021
Lot Size 0.920 Acres
Acres 0.92
Property Description
This stunning 4 bedroom 3 bath Contemporary Cape is sited on approximately 1 acre in Mountain Green Estates with amenities almost too numerous to list! Enjoy the private golf club, driving range and swimming pool at the Concord Country Club, all within walking distance. The first floor features an updated kitchen with granite countertops, top of the line slow close cabinets, Kitchen Aid stainless steel appliances and a hardwood floor, family room with oak floor, brick fireplace and cathedral ceiling, huge formal dining room with oak floor and raised panel wainscotting, first floor bedroom or study with walk-in closet, and a 3 season sunroom! Your two story front foyer leads upstairs to a huge master suite with a walk-in closet, double quartz vanity, soaking tub, skylight, cathedral ceiling and glassed in shower! Two other good sized bedrooms feature wall to wall carpeting and double closets. Absolutely pristine condition inside and out and all sited on a .92 acre professionally landscaped private tree lined lot!
Location
State NH
County Nh-merrimack
Area Nh-Merrimack
Zoning RS
Rooms
Basement Entrance Interior
Basement Bulkhead, Concrete, Full
Interior
Interior Features Cathedral Ceiling, Dining Area, Fireplace - Wood, Kitchen/Dining, Natural Woodwork, Skylight, Soaking Tub, Walk-in Closet
Heating Gas - Natural
Cooling None
Flooring Carpet, Hardwood, Vinyl
Equipment Irrigation System, Whole BldgVentilation
Exterior
Exterior Feature Clapboard
Parking Features Attached
Garage Spaces 2.0
Garage Description Driveway, Garage, On-Site, Parking Spaces 4
Utilities Available Internet - Cable
Roof Type Shingle - Architectural
Building
Lot Description Corner, Landscaped, Level, Subdivision
Story 1.75
Foundation Poured Concrete
Sewer Public
Water Public
Construction Status Existing
Schools
School District Concord School District Sau #8
Read Less
Want to know what your home might be worth? Contact us for a FREE valuation!

Our team is ready to help you sell your home for the highest possible price ASAP







