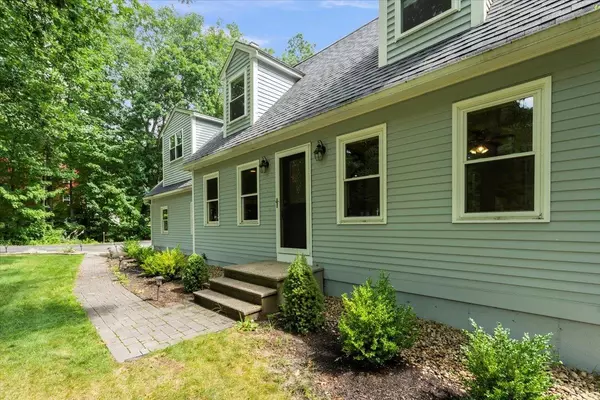Bought with Cheryl Zarella & Associates • Coldwell Banker Realty Bedford NH
$525,000
$525,000
For more information regarding the value of a property, please contact us for a free consultation.
18 Helen DR Hooksett, NH 03106
4 Beds
3 Baths
2,279 SqFt
Key Details
Sold Price $525,000
Property Type Single Family Home
Sub Type Single Family
Listing Status Sold
Purchase Type For Sale
Square Footage 2,279 sqft
Price per Sqft $230
MLS Listing ID 4924938
Sold Date 09/13/22
Style Cape
Bedrooms 4
Full Baths 2
Half Baths 1
Construction Status Existing
Year Built 1986
Annual Tax Amount $7,074
Tax Year 2021
Lot Size 1.010 Acres
Acres 1.01
Property Description
Don't miss this opportunity to own this meticulously maintained home located in a sought-after Hooksett neighborhood w/superb access to highways 101/93 and all amenities. This floor-plan boasts an open-concept, eat-in kitchen and living room w/sliders to a large deck. Granite counters and beautiful island compliment a kitchen w/plenty of cabinets and SS appliances. Gas fireplace in living room area. First floor laundry room w/half bath. A den that could be used as a first-floor office or playroom, a great multi-functional space. Basement level provides added versatile space to fit whatever your needs and is finished with wide pine to add warmth and a relaxing feel. Second floor boasts of a primary suite plus three other bedrooms. Mini-splits installed Aug. 2020, on 2nd floor. Plenty of storage space. Nice private setting in rear w/partially fenced yard.
Location
State NH
County Nh-merrimack
Area Nh-Merrimack
Zoning Res
Rooms
Basement Entrance Walk-up
Basement Full, Partially Finished, Storage Space
Interior
Interior Features Fireplace - Gas, Kitchen Island, Kitchen/Living, Laundry - 1st Floor
Heating Oil
Cooling Mini Split
Flooring Carpet, Hardwood, Tile
Exterior
Exterior Feature Clapboard
Parking Features Attached
Garage Spaces 2.0
Garage Description Driveway, Garage, Parking Spaces 6+
Utilities Available Internet - Cable
Roof Type Shingle - Architectural
Building
Lot Description Landscaped
Story 1.75
Foundation Concrete
Sewer Private
Water Public
Construction Status Existing
Schools
Elementary Schools Hooksett Memorial School
Middle Schools David R. Cawley Middle Sch
High Schools Pinkerton Academy
School District Hooksett School District
Read Less
Want to know what your home might be worth? Contact us for a FREE valuation!

Our team is ready to help you sell your home for the highest possible price ASAP







