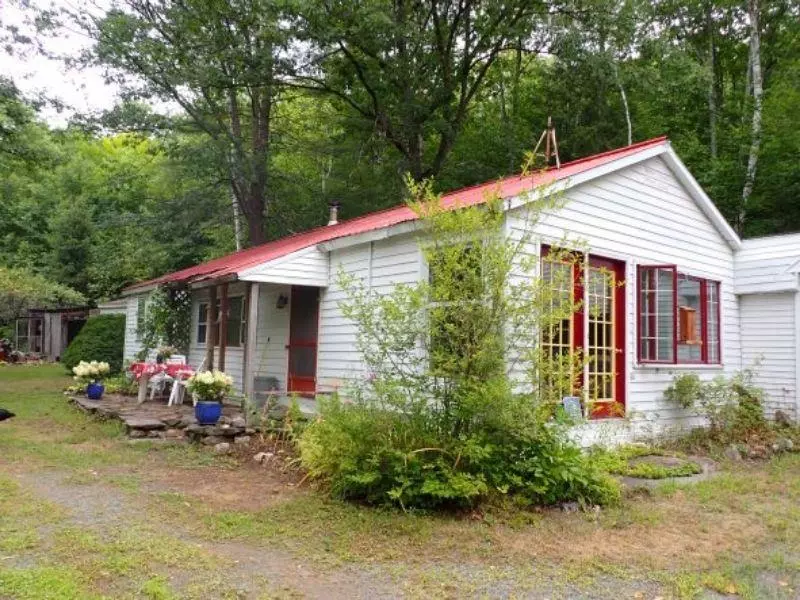Bought with Ralph M Harvey • Listwithfreedom.com
$250,000
$225,000
11.1%For more information regarding the value of a property, please contact us for a free consultation.
172 Birch Tree CIR Woodstock, VT 05091
1 Bed
1 Bath
1,120 SqFt
Key Details
Sold Price $250,000
Property Type Single Family Home
Sub Type Single Family
Listing Status Sold
Purchase Type For Sale
Square Footage 1,120 sqft
Price per Sqft $223
MLS Listing ID 4927419
Sold Date 11/20/22
Style Ranch
Bedrooms 1
Full Baths 1
Construction Status Existing
Year Built 1976
Annual Tax Amount $2,120
Tax Year 2022
Lot Size 2.030 Acres
Acres 2.03
Property Sub-Type Single Family
Property Description
This charming artist-owned cabin sits on 2.03 acres at a cul-de-sac. It is surrounded by hundreds of protected forest land, which the Appalachian Trail crosses only minutes from the cabin. Its history began as an airstream in 1978. The owners later encased it and added a large living room, bedroom, full bath and a 4-season sunroom. In addition, they attached a two-door garage and two barns as well as a garden shed and a stone patio. Today, the kitchen and office still have parts of the original structure. Size: 1,120 sq.ft. Lot: 2.03 acres Attached 2-door garage with cement floor: 24x23' Woodshed attached to garage: 24x6' Attached woodshed 1 to home: 24x12' Attached woodshed 2 to home: 24x12' Fuel: Miller/kerosine Wood: Dutch West woodstove (included) Kitchen: large Formica countertops, butcher block, dishwasher, fridge, ample cabinets Living room: open to kitchen, wood stove, built in bookshelves and small desk, custom made corner hutch Washing machine (and space for dryer) Water heater: electric Water: artesian well Septic: inground septic system Power: 2 power boxes (see pictures) Insulation: fiberglass and blown in newspaper Foundation: House: crawl space and blocks Garage: cement Floors: carpet (living room, bedroom, and office) oak (kitchen) pine (kitchen and sunroom) tile (bathroom and sunroom) cement (garage) Siding: aluminum siding – white School system: Woodstock, VT The cabin is located at the end of a private road. SOLD AS IS
Location
State VT
County Vt-windsor
Area Vt-Windsor
Zoning RESIDENTIAL LOT
Interior
Heating Kerosene
Cooling None
Flooring Carpet, Other, Tile, Wood
Exterior
Exterior Feature Aluminum
Parking Features Attached
Garage Spaces 2.0
Garage Description Driveway
Utilities Available Other, Telephone Available
Roof Type Metal
Building
Lot Description Level
Story 1
Foundation Other
Sewer Septic
Water Dug Well, Private
Construction Status Existing
Schools
Elementary Schools Woodstock Elementary School
Middle Schools Woodstock Union Middle Sch
High Schools Woodstock Senior Uhsd #4
Read Less
Want to know what your home might be worth? Contact us for a FREE valuation!

Our team is ready to help you sell your home for the highest possible price ASAP






