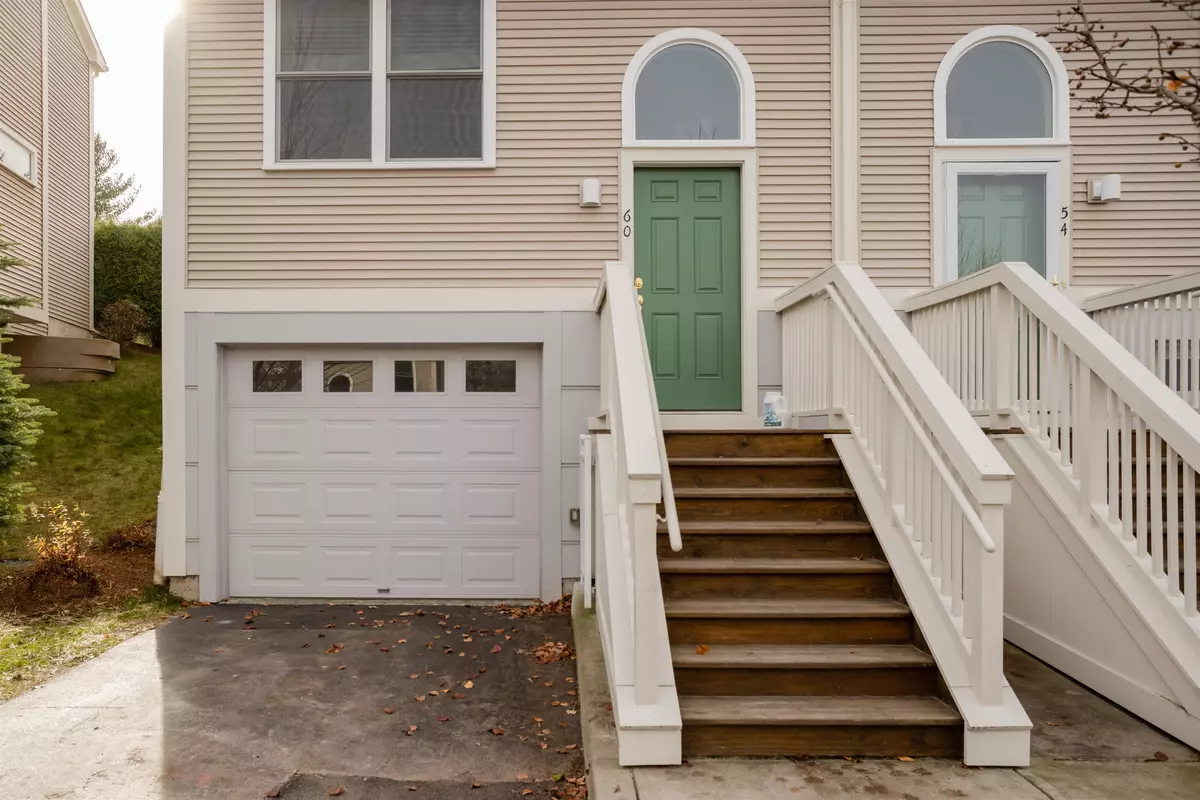Bought with Thomas Senning • Element Real Estate
$470,000
$450,000
4.4%For more information regarding the value of a property, please contact us for a free consultation.
60 Finch CT South Burlington, VT 05403
2 Beds
3 Baths
1,658 SqFt
Key Details
Sold Price $470,000
Property Type Condo
Sub Type Condo
Listing Status Sold
Purchase Type For Sale
Square Footage 1,658 sqft
Price per Sqft $283
MLS Listing ID 4937165
Sold Date 01/04/23
Style Townhouse
Bedrooms 2
Full Baths 2
Half Baths 1
Construction Status Existing
HOA Fees $284/mo
Year Built 2012
Annual Tax Amount $6,364
Tax Year 2022
Property Description
Beautiful Alder Hill, End Unit Townhome in Super Desirable South Burlington neighborhood! This two bedroom (plus downstairs bonus room), two full bathroom, one 1/2 bathroom home has excellent space and many conveniences throughout. The main floor offers a kitchen with stainless steel appliances, natural wood cabinets and granite counters with great natural light and room for an additional table. Great flow from the kitchen's breakfast bar to the dining room and into the large living room all with warm hardwood floors. The living space backs up to a sliding glass door out to your own south facing patio with Otter Creek Awning to add shade when needed. Upstairs you'll find two spacious bedrooms each with their own full bathroom in addition to a nicely sized laundry room. You'll love the lower level bonus room which makes for terrific office space, guest space or whatever you envision. Access to attached garage is also on the lower level where you'll find room for a car in addition to more storage. Amaizing South Burlington location just off of Dorset Street close to parks, rec trails, shopping, schools, public transportation, downtown Burlington, UVM, UVM Medical Center and so much more. Make an appointment today. Showings begin Friday, November 18th. Open House: Saturday 11/19 12-2pm.
Location
State VT
County Vt-chittenden
Area Vt-Chittenden
Zoning R
Rooms
Basement Entrance Walkout
Basement Concrete, Finished, Stairs - Interior, Walkout, Exterior Access
Interior
Interior Features Kitchen/Dining, Laundry Hook-ups, Living/Dining, Primary BR w/ BA, Natural Light, Laundry - 2nd Floor
Heating Gas - Natural
Cooling Wall AC Units
Flooring Carpet, Hardwood, Laminate, Vinyl
Equipment Air Conditioner, Smoke Detectr-HrdWrdw/Bat
Exterior
Exterior Feature Vinyl Siding
Parking Features Under
Garage Spaces 1.0
Garage Description Driveway, Garage
Community Features Pets - Cats Allowed, Pets - Dogs Allowed
Utilities Available Cable - At Site, Gas - On-Site, Internet - Cable
Amenities Available Building Maintenance, Master Insurance, Landscaping, Common Acreage, Snow Removal, Trash Removal
Roof Type Shingle
Building
Lot Description Condo Development
Story 2
Foundation Concrete
Sewer Public
Water Public
Construction Status Existing
Schools
Middle Schools Frederick H. Tuttle Middle Sch
High Schools South Burlington High School
School District South Burlington Sch Distict
Read Less
Want to know what your home might be worth? Contact us for a FREE valuation!

Our team is ready to help you sell your home for the highest possible price ASAP






