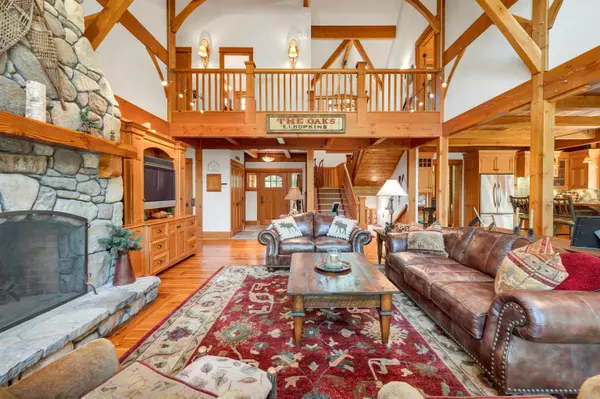Bought with Kimberly Clarke • KW Coastal and Lakes & Mountains Realty/N Conway
$1,900,000
$1,850,000
2.7%For more information regarding the value of a property, please contact us for a free consultation.
57 Bearfoot Creek RD Bartlett, NH 03812
4 Beds
4 Baths
4,605 SqFt
Key Details
Sold Price $1,900,000
Property Type Condo
Sub Type Condo
Listing Status Sold
Purchase Type For Sale
Square Footage 4,605 sqft
Price per Sqft $412
Subdivision Bearfoot Creek
MLS Listing ID 4925652
Sold Date 01/05/23
Style Adirondack
Bedrooms 4
Full Baths 2
Half Baths 1
Three Quarter Bath 1
Construction Status Existing
HOA Fees $708/ann
Year Built 2006
Annual Tax Amount $15,021
Tax Year 2021
Property Description
Beautifully designed Luxury Mountain Ski Home on the slopes of Attitash Bear Peak. The Vermont Timberpeg beams in the great room are stunning and set off by a wall of windows overlooking the trail. The stone, wood burning fireplace and open plan make it a great home for entertaining. The kitchen features fir cabinetry, a gas range, two ovens, leathered granite counters, a mahogany breakfast bar and walk-in pantry. The dining room overlooks the trail, the firepit and the deck, a great spot for summer barbecues and winter après ski. Off the foyer is the den with gorgeous, feathered pine paneling. The Carlisle wood floors on the main level are from reclaimed wood and are beautifully finished. The master suite has a vaulted ceiling, a slate and riverstone bath with a jetted tub, double vanity, large shower and a walk-in closet. The two guest bedrooms are nicely sized and share a hall bath, and there is a 3rd floor loft for overflow. The lower level features a 23x23 family room with a gas fireplace, pool table and seating areas. The mudroom has direct access to the ski trail, next to a gear room complete with custom lockers and storage. The 4th bedroom is on this level across from a fully accessible hall bath and an elevator that services all 3 floors. Radiant heat, an alarm system and a heated garage all add to the appeal of this trailside gem. There are so many custom details to share of this immaculately maintained property. Call for more information and a showing today.
Location
State NH
County Nh-carroll
Area Nh-Carroll
Zoning HC
Rooms
Basement Entrance Walkout
Basement Finished, Full
Interior
Interior Features Cathedral Ceiling, Ceiling Fan, Dining Area, Elevator - Passenger, Fireplace - Gas, Fireplace - Wood, Fireplaces - 2, Furnished, Kitchen Island, Primary BR w/ BA, Security, Walk-in Closet, Walk-in Pantry
Heating Gas - LP/Bottle
Cooling None
Flooring Carpet, Slate/Stone, Softwood, Tile
Equipment Radon Mitigation, Security System, Smoke Detectr-HrdWrdw/Bat
Exterior
Exterior Feature Cedar, Shingle
Parking Features Attached
Garage Spaces 1.0
Utilities Available Cable - At Site, Gas - LP/Bottle, High Speed Intrnt -AtSite, Underground Utilities
Roof Type Metal,Shingle - Architectural
Building
Lot Description Mountain View, Ski Area, Ski Trailside
Story 2
Foundation Concrete
Sewer Private, Shared
Water Community
Construction Status Existing
Schools
Elementary Schools Josiah Bartlett Elem
Middle Schools Josiah Bartlett School
High Schools A. Crosby Kennett Sr. High
School District Sau #9
Read Less
Want to know what your home might be worth? Contact us for a FREE valuation!

Our team is ready to help you sell your home for the highest possible price ASAP






