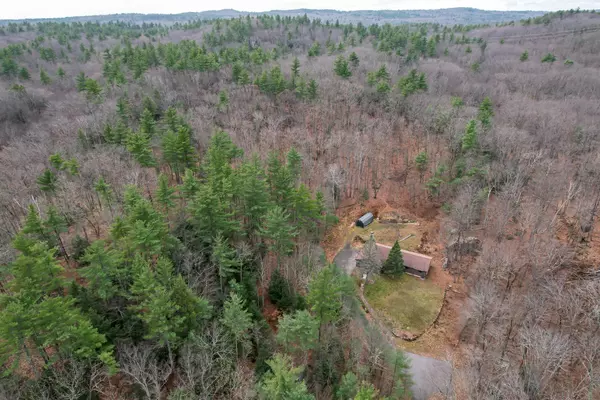Bought with RachNH Realty Group • Keller Williams Realty-Metropolitan
$545,000
$560,000
2.7%For more information regarding the value of a property, please contact us for a free consultation.
57 Pine ST Hooksett, NH 03106
5 Beds
3 Baths
2,492 SqFt
Key Details
Sold Price $545,000
Property Type Single Family Home
Sub Type Single Family
Listing Status Sold
Purchase Type For Sale
Square Footage 2,492 sqft
Price per Sqft $218
MLS Listing ID 4936994
Sold Date 01/06/23
Style Ranch
Bedrooms 5
Full Baths 3
Construction Status Existing
Year Built 1981
Annual Tax Amount $8,432
Tax Year 2021
Lot Size 13.100 Acres
Acres 13.1
Property Description
Rare opportunity to own 13 acres with a 3 bedroom ranch and an attached legal 2 bedroom in-law, equipped with a full kitchen, full bath, and living area. This sprawling ranch offers privacy as well as possible rental income, or the peace of mind having a loved one close. Hardwood floors throughout the kitchen and dining, new laminate floors throughout the rest of the main home, both full baths in the main home have been updated and the heating system is just a year old. Right off the kitchen is an entrance into the in-law but there is also a separate exterior entrance. Bring your inspirations and creativity and put your own personal touches on the kitchen. Basement is unfinished and is a great space for a workshop, or added sq. footage. Minutes to RTE 93, Nottingcook Forest, and centrally located between Concord and Manchester. Don’t let this unique opportunity slip away. Showings start today.
Location
State NH
County Nh-merrimack
Area Nh-Merrimack
Zoning MDR
Rooms
Basement Entrance Walkout
Basement Concrete, Daylight, Full, Stairs - Interior, Storage Space, Unfinished, Walkout, Stairs - Basement
Interior
Interior Features Attic, Blinds, Dining Area, Kitchen/Dining, Laundry Hook-ups, Primary BR w/ BA, Natural Light
Heating Oil
Cooling None
Flooring Hardwood, Vinyl Plank
Exterior
Exterior Feature Brick, Clapboard
Parking Features Under
Garage Spaces 2.0
Garage Description Driveway, Garage, Parking Spaces 11 - 20, Paved
Utilities Available Other
Roof Type Shingle - Architectural
Building
Lot Description Country Setting, Level, Sloping, Wooded
Story 1
Foundation Concrete
Sewer Private
Water Private
Construction Status Existing
Schools
Elementary Schools Fred C. Underhill School
Middle Schools David R. Cawley Middle Sch
Read Less
Want to know what your home might be worth? Contact us for a FREE valuation!

Our team is ready to help you sell your home for the highest possible price ASAP







