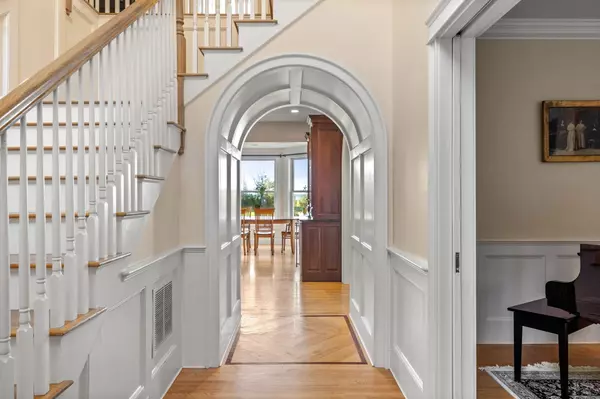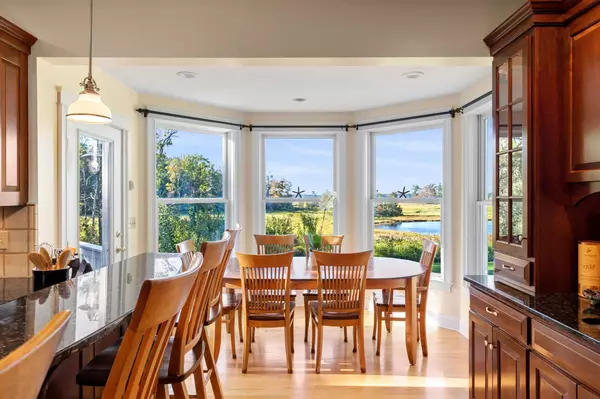Bought with Dave White • OwnerEntry.com
$1,850,000
$1,850,000
For more information regarding the value of a property, please contact us for a free consultation.
24 Shore DR Greenland, NH 03840
4 Beds
4 Baths
5,060 SqFt
Key Details
Sold Price $1,850,000
Property Type Single Family Home
Sub Type Single Family
Listing Status Sold
Purchase Type For Sale
Square Footage 5,060 sqft
Price per Sqft $365
MLS Listing ID 4932844
Sold Date 01/06/23
Style Colonial
Bedrooms 4
Full Baths 3
Half Baths 1
Construction Status Existing
Year Built 2002
Annual Tax Amount $14,251
Tax Year 2021
Lot Size 5.070 Acres
Acres 5.07
Property Description
First time on the market, this custom-built home offers the combination of grand living in a large family home, with custom woodwork throughout and the best that local nature has to offer. The home was designed to host large family or business gatherings, where you can easily invite 40 or more of your loved ones for a magical holiday party. On the second floor are 4 bedrooms. The master bedroom has a private deck where you can watch magical sunsets on the bay or tan under the direct sunshine in privacy. The 4-level back stairway leads to the attic, which offers over 1,000 sq ft of unfinished space where plumbing, electrical, and heating have all been roughed in, ready to be finished into an apartment space, game room or home theater. The finished basement has a huge recreation room, sleeping room and ¾ bath room, perfect for an in-law or au pair, having a private entrance. Compare at $430 per sqft, it would be hard to build at this price on similar location. Check out the 3D virtual tour and drone video under the see more facts and features link.
Location
State NH
County Nh-rockingham
Area Nh-Rockingham
Zoning RES
Body of Water Bay
Rooms
Basement Entrance Walkout
Basement Full, Partially Finished, Walkout, Interior Access
Interior
Heating Gas - LP/Bottle
Cooling Central AC
Flooring Hardwood, Tile
Exterior
Exterior Feature Clapboard
Parking Features Attached
Garage Spaces 3.0
Garage Description Driveway, Garage, Parking Spaces 5 - 10
Utilities Available Other
Waterfront Description Yes
View Y/N Yes
View Yes
Roof Type Shingle - Asphalt,Shingle - Fiberglass
Building
Lot Description View, Water View, Wooded
Story 3
Foundation Poured Concrete
Sewer Private
Water Private
Construction Status Existing
Read Less
Want to know what your home might be worth? Contact us for a FREE valuation!

Our team is ready to help you sell your home for the highest possible price ASAP







