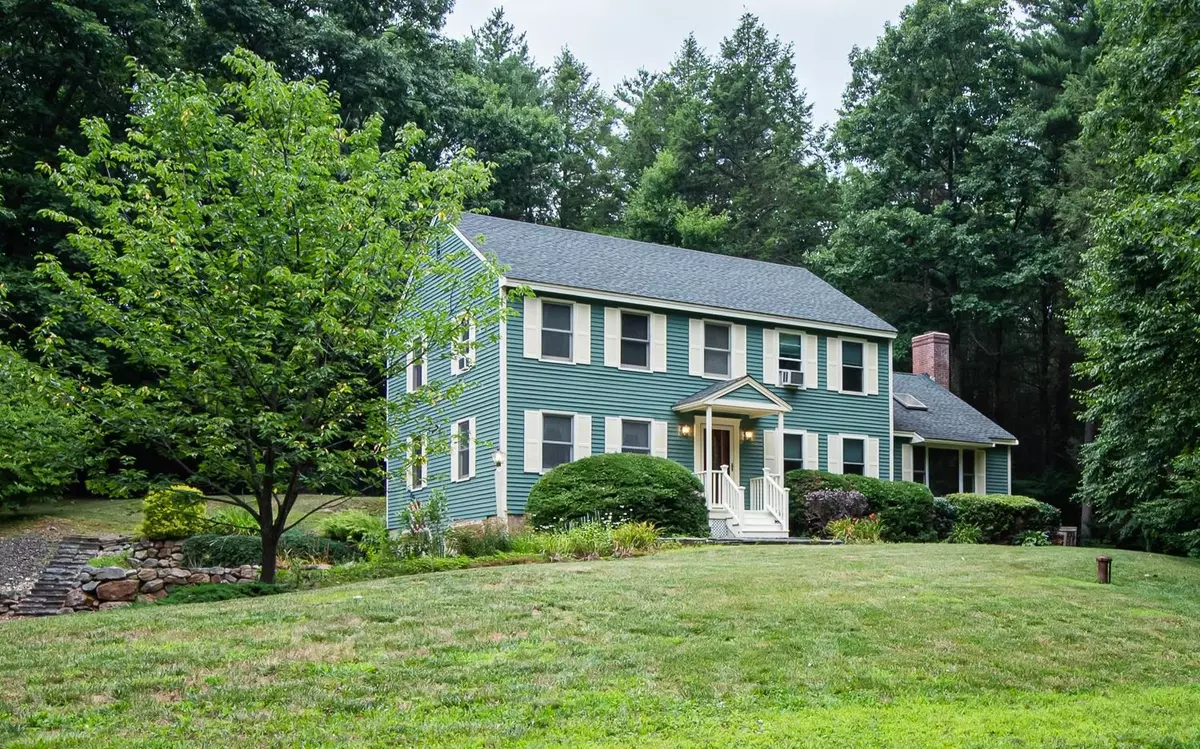Bought with Michelle Dillon • Laffely Real Estate Associates
$570,000
$570,000
For more information regarding the value of a property, please contact us for a free consultation.
90 Faith DR Hampstead, NH 03841
4 Beds
3 Baths
2,896 SqFt
Key Details
Sold Price $570,000
Property Type Single Family Home
Sub Type Single Family
Listing Status Sold
Purchase Type For Sale
Square Footage 2,896 sqft
Price per Sqft $196
Subdivision Darby Brook Estates
MLS Listing ID 4922483
Sold Date 01/10/23
Style Colonial
Bedrooms 4
Full Baths 2
Half Baths 1
Construction Status Existing
Year Built 1989
Annual Tax Amount $9,703
Tax Year 2021
Lot Size 1.900 Acres
Acres 1.9
Property Description
Beautiful Colonial in Darby Brook Estates, spacious kitchen with large dining area which leads to the 3-season porch overlooking the private yard. Family room with cathedral ceilings, skylight and floor to ceiling brick, wood fireplace, and post and beams. Hardwood floor in dining room. Bruce oak flooring in living room. 1st floor laundry, finished basement with plenty of storage. 2 car garage. Lovely landscaping with Fruit tree and bushes. New Radon Air System just installed in basement.
Location
State NH
County Nh-rockingham
Area Nh-Rockingham
Zoning A-RES
Rooms
Basement Entrance Walkout
Basement Finished, Full, Walkout
Interior
Interior Features Attic, Cathedral Ceiling, Ceiling Fan, Dining Area, Fireplace - Wood, Primary BR w/ BA, Skylight, Walk-in Pantry, Laundry - 1st Floor
Heating Oil
Cooling None
Flooring Carpet, Hardwood, Laminate
Equipment Radon Mitigation, Smoke Detector
Exterior
Exterior Feature Wood
Parking Features Under
Garage Spaces 2.0
Garage Description Driveway, Garage
Utilities Available Cable
Roof Type Shingle - Other
Building
Lot Description Landscaped, Subdivision, Wooded
Story 2
Foundation Concrete
Sewer Private
Water Private
Construction Status Existing
Schools
Elementary Schools Hampstead Central School
Middle Schools Hampstead Middle School
High Schools Pinkerton Academy
School District Hampstead
Read Less
Want to know what your home might be worth? Contact us for a FREE valuation!

Our team is ready to help you sell your home for the highest possible price ASAP







