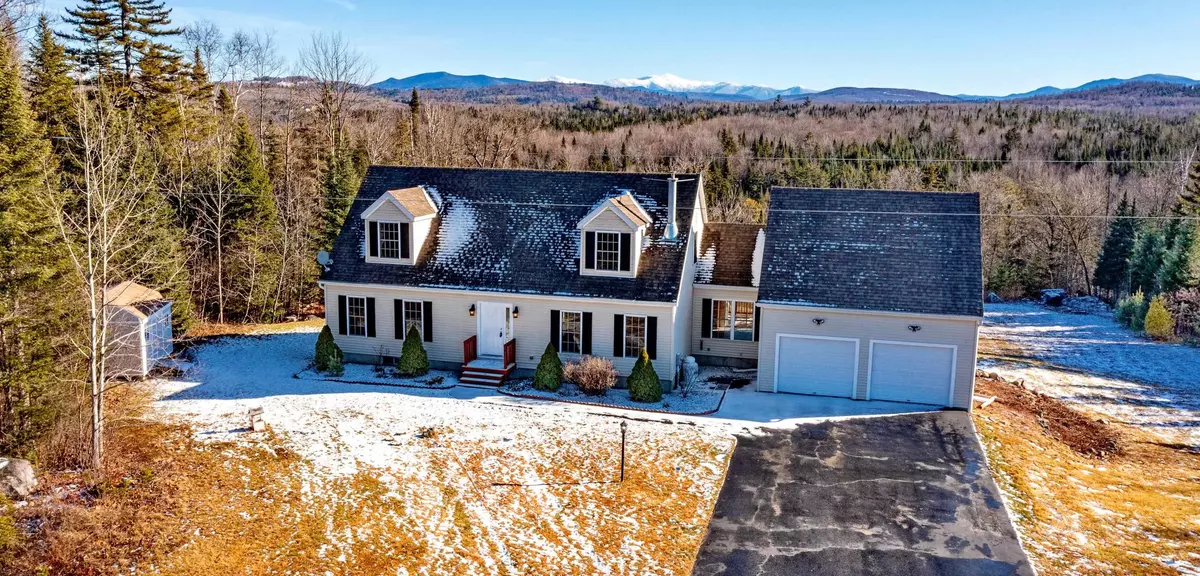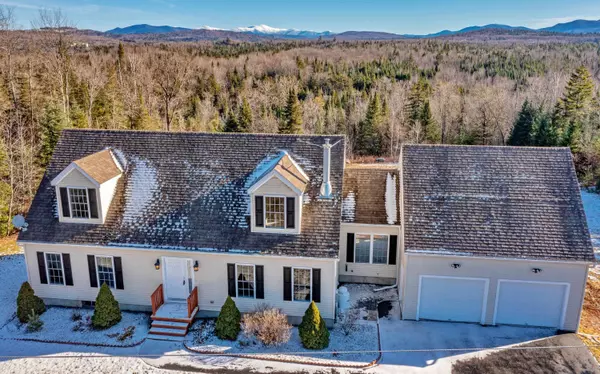Bought with Crystal D Chase • Coldwell Banker LIFESTYLES- Littleton
$500,000
$499,000
0.2%For more information regarding the value of a property, please contact us for a free consultation.
120 Deer Run RD Bethlehem, NH 03574
3 Beds
3 Baths
2,072 SqFt
Key Details
Sold Price $500,000
Property Type Single Family Home
Sub Type Single Family
Listing Status Sold
Purchase Type For Sale
Square Footage 2,072 sqft
Price per Sqft $241
MLS Listing ID 4938337
Sold Date 01/12/23
Style Cape,Contemporary
Bedrooms 3
Full Baths 1
Three Quarter Bath 2
Construction Status Existing
Year Built 2005
Annual Tax Amount $6,762
Tax Year 2022
Lot Size 2.050 Acres
Acres 2.05
Property Description
Spacious, Contemporary Cape with Stupendous Presidential Mountain Range VIEWS. Ready for immediate occupancy. New flooring, fresh interior paint, new appliances, new quartz kitchen counters, new bathroom vanity. Privately located on 2.05+- acres in an established subdivision within minutes of downtown Bethlehem and Littleton. So convenient. Natural light is evident upon entry into the open concept main floor. Pellet stove insert for that 'toasty warmth' after winter days of recreation in the mountains. Both dining and kitchen areas feature windows/ sliding doors that have that dramatic mountain view you have been looking for. Back deck continues the theme of being able to look directly out into the mountains. Direct entry from the attached two car garage brings you into the kitchen - the heart of the home. For the ease of one level living, the main floor offers a wonderful primary en suite PLUS an office space PLUS another full bath with laundry hookups. Upstairs boasts two bright and spacious bedrooms with a 3/4 shared bath PLUS a ample walk in storage space/ closet. ADDED BONUS: walkout basement ready for your ideas. Existing sliding door & ample windows bring natural light (& MT view) to this level too! Plenty of cleared lawn area with perennials to enjoy once spring comes. Detached shed for those gardening needs. Be Bretton Woods or Cannon within 25 minutes.
Location
State NH
County Nh-grafton
Area Nh-Grafton
Zoning D-2
Rooms
Basement Entrance Walkout
Basement Concrete, Concrete Floor, Daylight, Full, Interior Access, Stairs - Interior, Unfinished, Walkout
Interior
Interior Features Ceiling Fan, Fireplaces - 1, Kitchen Island, Laundry Hook-ups, Natural Light, Laundry - 1st Floor
Heating Oil
Cooling None
Flooring Carpet, Manufactured
Exterior
Exterior Feature Vinyl Siding
Parking Features Attached
Garage Spaces 2.0
Utilities Available Gas - LP/Bottle
Roof Type Shingle - Asphalt
Building
Lot Description Country Setting, Landscaped, Level, Mountain View, Secluded, Subdivision, Trail/Near Trail
Story 1.5
Foundation Concrete
Sewer Septic
Water Drilled Well
Construction Status Existing
Schools
Elementary Schools Bethlehem Elementary
Middle Schools Profile School
High Schools Profile Sr. High School
School District Profile
Read Less
Want to know what your home might be worth? Contact us for a FREE valuation!

Our team is ready to help you sell your home for the highest possible price ASAP






