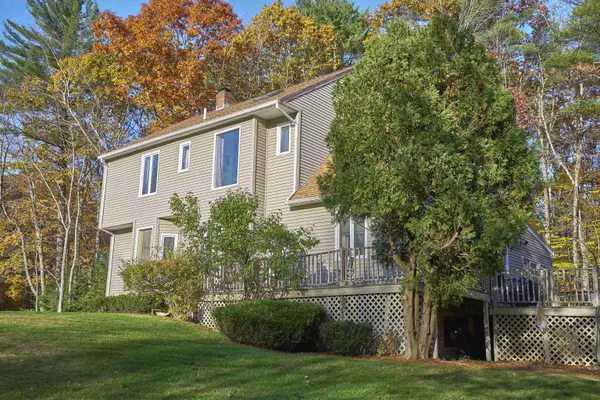Bought with Carrie Ann Kellerman • Great Island Realty LLC
$613,000
$615,900
0.5%For more information regarding the value of a property, please contact us for a free consultation.
39 Sawyer RD Hampstead, NH 03841
3 Beds
3 Baths
3,283 SqFt
Key Details
Sold Price $613,000
Property Type Single Family Home
Sub Type Single Family
Listing Status Sold
Purchase Type For Sale
Square Footage 3,283 sqft
Price per Sqft $186
MLS Listing ID 4935971
Sold Date 01/13/23
Style Garrison
Bedrooms 3
Full Baths 1
Half Baths 1
Three Quarter Bath 1
Construction Status Existing
Year Built 1984
Annual Tax Amount $9,591
Tax Year 2021
Lot Size 1.560 Acres
Acres 1.56
Property Description
Be in before the holidays. 3br, 3 ba, 1.56 acres on the end of a cul-de-sac. Large beautiful level lot in a great neighborhood in desirable Hampstead, NH. Home features include: irrigation system, water softener system, new oil tank, 2 seperate central ac units, outdoor hot tub, large two tiered deck, an above ground pool, 2 car garage under and an addition 11x 45 enclosed carport. Shed with electricity. Finished walkout basement with bar area. Open concept kitchen connects to a great/tv room and large 4 season sunroom equipped with a wood burning stove. Living and dining room are split by a see through fireplace. Cathedral ceilings allow for a wall of windows and sunlight. Half bath on first floor, on the second floor is a full bath and 3/4 bath ensuite bath. House can also be accessed through Whites Lane for back yard access. Seller will contribute to buyer $3000 towards closing costs. Quick close possible.
Location
State NH
County Nh-rockingham
Area Nh-Rockingham
Zoning A-RES
Rooms
Basement Entrance Walkout
Basement Concrete Floor
Interior
Interior Features Fireplace - Wood
Heating Oil
Cooling Central AC
Flooring Carpet, Tile, Vinyl Plank
Equipment Stove-Wood
Exterior
Exterior Feature Vinyl Siding
Parking Features Under
Garage Spaces 2.0
Garage Description Parking Spaces 6+
Utilities Available Cable - Available
Waterfront Description No
View Y/N No
Water Access Desc No
View No
Roof Type Shingle - Asphalt
Building
Lot Description Level
Story 2
Foundation Concrete
Sewer Private
Water Drilled Well
Construction Status Existing
Schools
Elementary Schools Hampstead Central School
Middle Schools Hampstead Middle School
High Schools Pinkerton Academy
School District Hampstead
Read Less
Want to know what your home might be worth? Contact us for a FREE valuation!

Our team is ready to help you sell your home for the highest possible price ASAP







