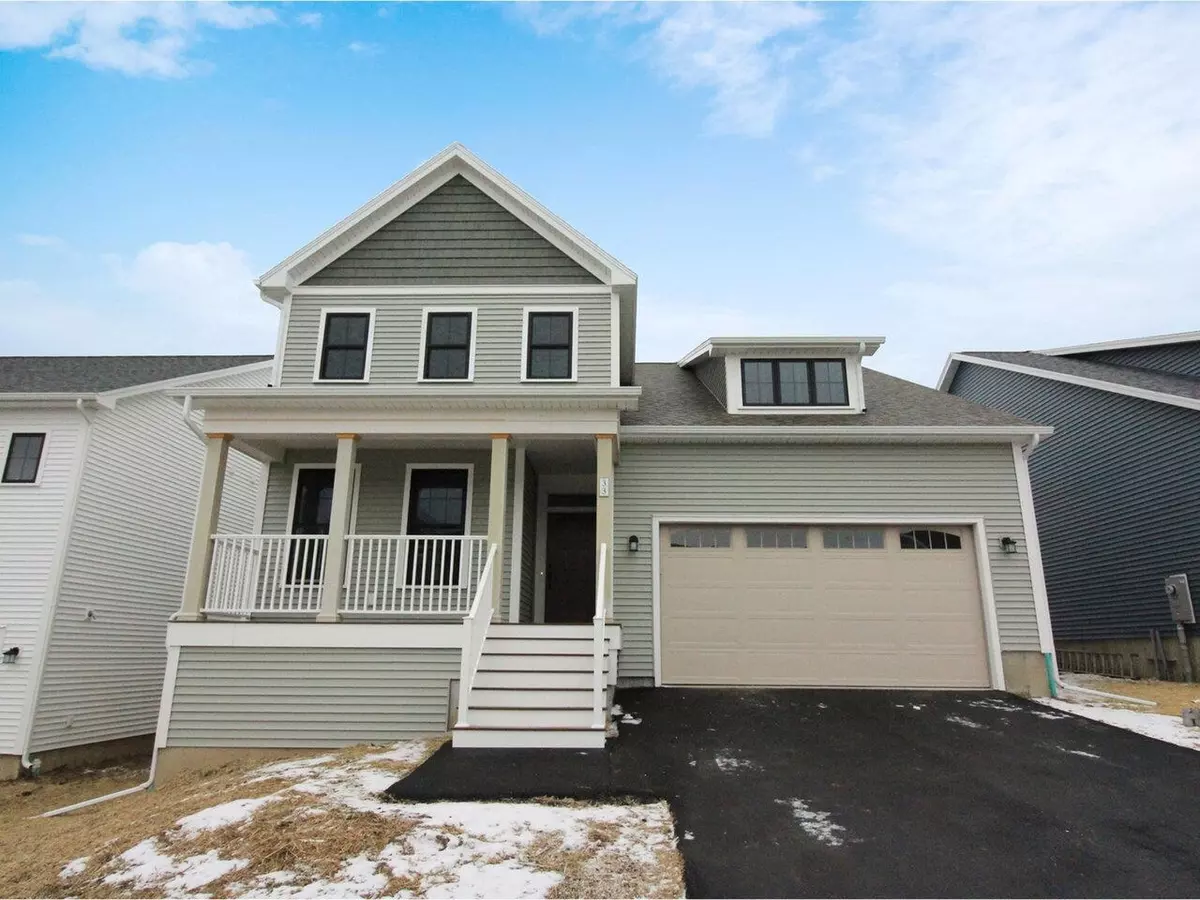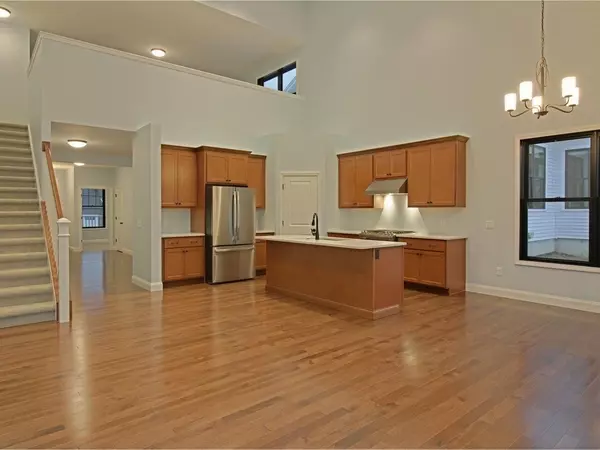Bought with The Black Brothers Real Estate Team • Coldwell Banker Hickok and Boardman
$802,318
$755,000
6.3%For more information regarding the value of a property, please contact us for a free consultation.
33 Split Rock CT South Burlington, VT 05403
3 Beds
3 Baths
2,488 SqFt
Key Details
Sold Price $802,318
Property Type Single Family Home
Sub Type Single Family
Listing Status Sold
Purchase Type For Sale
Square Footage 2,488 sqft
Price per Sqft $322
Subdivision Hillside At O'Brien Farm
MLS Listing ID 4910642
Sold Date 01/13/23
Style Colonial,Farmhouse
Bedrooms 3
Full Baths 2
Three Quarter Bath 1
Construction Status Pre-Construction
HOA Fees $183/mo
Lot Size 3,049 Sqft
Acres 0.07
Property Description
The Clover offers lots of charm throughout and includes 2,488 sq. ft. of living space with 3 bedrooms, 3 baths, plus a flex room on both the main floor and second floor, and potential to finish the lower level. The Clover is the perfect choice, featuring a wonderful open floor plan with plenty of room for everyone! This kitchen is the heart of the home with a spacious center island and large breakfast bar. Cook and entertain with a commanding view of the family room and back deck so you don't get left out of the action! The owner's suite on the main floor is the perfect retreat for peace and quiet at the end of a long day. Hillside at O'Brien Farm is the latest project by native South Burlington O'Brien Brothers. All homes are energy-efficient and offer the most up-to-date choices including solar if you choose. You can have it all - a neighborhood with natural beauty, including a community park, gardens, and wooded trails, plus easy access to nearby work, shopping, and schools. Choose your lot, pick your home and floor plan, and let our award-winning construction team make your dream home a reality! Welcome home! Some photos are likeness only. Pricing subject to change. UNDER RESERVATION.
Location
State VT
County Vt-chittenden
Area Vt-Chittenden
Zoning Residential
Rooms
Basement Entrance Interior
Basement Daylight, Storage Space, Unfinished
Interior
Interior Features Bar, Dining Area, Fireplace - Gas, Fireplaces - 1, Kitchen Island, Laundry Hook-ups, Primary BR w/ BA, Storage - Indoor, Walk-in Pantry, Laundry - 1st Floor
Heating Gas - Natural
Cooling Central AC
Flooring Carpet, Ceramic Tile, Hardwood, Vinyl
Equipment CO Detector, Smoke Detectr-HrdWrdw/Bat
Exterior
Exterior Feature Vinyl Siding
Parking Features Attached
Garage Spaces 2.0
Garage Description Driveway, Garage
Utilities Available Cable - Available, High Speed Intrnt -Avail
Amenities Available Playground, Landscaping, Snow Removal, Trash Removal
Roof Type Shingle - Architectural
Building
Lot Description Alternative Lots Avail, Alternative Styles Avail, Landscaped, Mountain View, PRD/PUD, Sidewalks, Street Lights, Subdivision, Trail/Near Trail, Walking Trails
Story 2
Foundation Concrete
Sewer Public
Water Public
Construction Status Pre-Construction
Schools
Elementary Schools Chamberlin School
Middle Schools Frederick H. Tuttle Middle Sch
High Schools South Burlington High School
School District South Burlington Sch Distict
Read Less
Want to know what your home might be worth? Contact us for a FREE valuation!

Our team is ready to help you sell your home for the highest possible price ASAP






