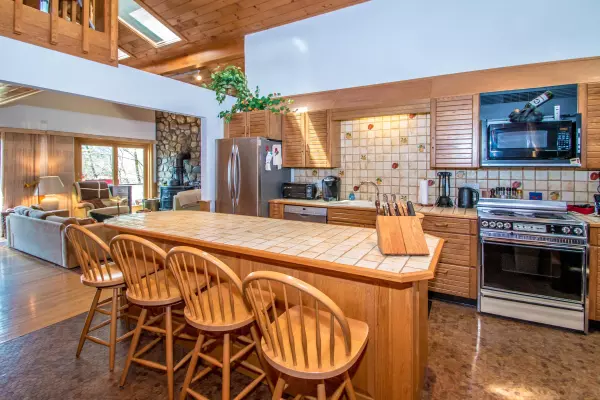Bought with Sarah E Nason • KW Coastal and Lakes & Mountains Realty/Meredith
$450,000
$469,900
4.2%For more information regarding the value of a property, please contact us for a free consultation.
11 Bunker LN #Unit 6 Bartlett, NH 03838
2 Beds
3 Baths
2,478 SqFt
Key Details
Sold Price $450,000
Property Type Condo
Sub Type Condo
Listing Status Sold
Purchase Type For Sale
Square Footage 2,478 sqft
Price per Sqft $181
Subdivision Linderhof
MLS Listing ID 4917863
Sold Date 01/17/23
Style Chalet
Bedrooms 2
Full Baths 2
Three Quarter Bath 1
Construction Status Existing
HOA Fees $196/mo
Year Built 1983
Annual Tax Amount $2,414
Tax Year 2022
Property Description
Love Linderhof, but need a garage? 11-6 Bunker Lane is the only golf course unit with a garage! This 2400+ SF tri-level end unit condo has a lovely open living space with a tongue & groove pine cathedral ceiling, oak wainscoting, a fieldstone hearth and wood stove, built-ins, a hot tub and sauna. The spacious ensuite bedroom has a connecting office and two balconies. The second bedroom, den and loft round out the living area. 7 Andersen sliders to bring the outside in! Smart WiFi thermostats and Nest smoke/carbon monoxide detectors. 2 Zone central audio. Charter membership to Linderhof Country Club (transfer fee of $200) Enjoy 9-hole par 3 course, the pool, tennis courts, children's play set and lunch at the clubhouse. Tournaments, barbecues and fun. Located near Story Land, Living Shores Aquarium, Attitash Ski Area, Jackson Ski Touring, Wildcat, Black & Cranmore Mountains. This building of 6 units is larger and a different design than other Linderhof Golf Course condos. Come take a look. Two units owned by the same family since 1983 are now on the market and ready welcome the next owners. Check out MLS #4917862 to see the other unit.
Location
State NH
County Nh-carroll
Area Nh-Carroll
Zoning Residential Disctrict A
Rooms
Basement Slab
Interior
Interior Features Central Vacuum, Ceiling Fan, Dining Area, Furnished, Hearth, Hot Tub, Kitchen Island, Kitchen/Dining, Kitchen/Living, Laundry Hook-ups, Primary BR w/ BA, Natural Woodwork, Sauna, Skylight, Vaulted Ceiling, Window Treatment
Heating Electric, Wood
Cooling Other
Flooring Carpet, Hardwood, Tile
Equipment Air Conditioner, Smoke Detectr-HrdWrdw/Bat, Stove-Wood
Exterior
Exterior Feature Stucco, Vertical, Wood
Parking Features Attached
Garage Spaces 1.0
Garage Description Driveway, Garage, Paved, Unassigned
Utilities Available Cable, Internet - Cable, Underground Utilities
Amenities Available Building Maintenance, Master Insurance, Common Acreage, Snow Removal, Trash Removal
Roof Type Shingle - Asphalt
Building
Lot Description Condo Development, Country Setting, Landscaped, Mountain View, Sloping, View
Story 1.25
Foundation Slab - Concrete
Sewer 1500+ Gallon, Concrete, Leach Field, Septic Shared
Water Community
Construction Status Existing
Schools
Elementary Schools John Fuller Elementary School
Middle Schools Josiah Bartlett School
High Schools A. Crosby Kennett Sr. High
School District Sau #9
Read Less
Want to know what your home might be worth? Contact us for a FREE valuation!

Our team is ready to help you sell your home for the highest possible price ASAP






