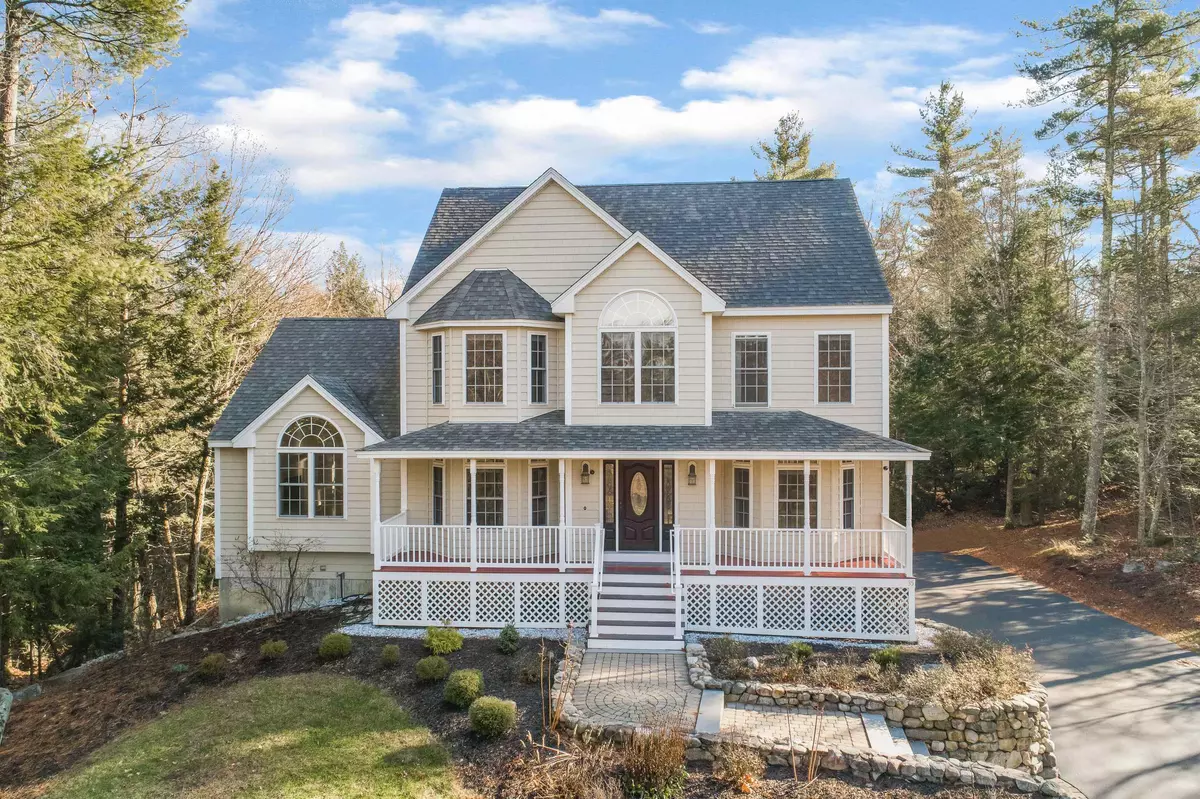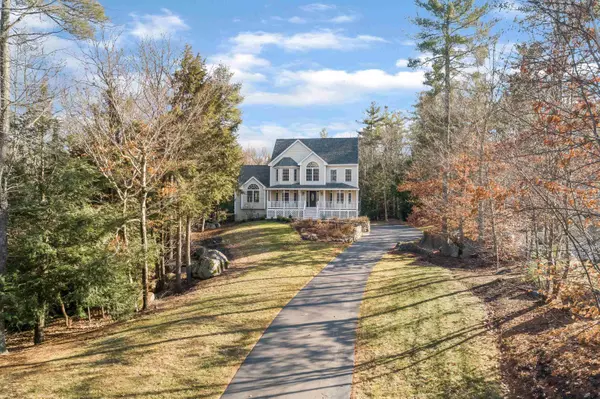Bought with Lauren Kane • RE/MAX Shoreline
$682,000
$649,900
4.9%For more information regarding the value of a property, please contact us for a free consultation.
35 Boulder DR Barrington, NH 03825
4 Beds
4 Baths
3,504 SqFt
Key Details
Sold Price $682,000
Property Type Single Family Home
Sub Type Single Family
Listing Status Sold
Purchase Type For Sale
Square Footage 3,504 sqft
Price per Sqft $194
MLS Listing ID 4938864
Sold Date 01/20/23
Style Colonial
Bedrooms 4
Full Baths 3
Half Baths 1
Construction Status Existing
Year Built 2007
Annual Tax Amount $9,863
Tax Year 2021
Lot Size 2.240 Acres
Acres 2.24
Property Description
Immaculate Barrington Colonial in Fairway Heights subdivision. Come see this stunning, energy-efficient, updated home with numerous upgrades and fresh paint throughout. This three-level colonial home abuts conservation land, making for a very peaceful and private setting. Set back from the road, this landscaped irrigated lot offers a welcoming mahogany farmers' porch, granite steps, and a large back deck with Trex decking, and vinyl railings. The first floor greets you with beautiful hickory floors, a spacious kitchen with granite counters, and a formal dining area with crown molding and wainscoting. The living room is open to the kitchen and has vaulted ceilings and a large gas-burning fireplace. There is also an additional living space with french doors. Rounding out the first floor is a half bath and laundry hookups. Heading up to the second floor you'll find the primary bedroom with a private bath, jet tub, and walk-in shower. The second floor also features a 2nd bedroom, an additional full bathroom, and an office. Finally, the third floor features two additional sizable bedrooms and a full bathroom. The basement is unfinished, but could easily be turned into a finished space with a walkout to the backyard. Truly a one-of-a-kind home, in move-in ready condition just awaits your personal touches. Open House Saturday, December 17th 11am to 1pm
Location
State NH
County Nh-strafford
Area Nh-Strafford
Zoning Sandy
Rooms
Basement Entrance Interior
Basement Concrete, Stairs - Exterior, Stairs - Interior, Storage Space, Unfinished, Interior Access, Stairs - Basement
Interior
Heating Gas - LP/Bottle
Cooling Multi Zone
Flooring Hardwood, Tile
Exterior
Exterior Feature Vinyl Siding
Parking Features Under
Garage Spaces 2.0
Utilities Available Underground Utilities
Roof Type Shingle - Asphalt
Building
Lot Description Landscaped
Story 3
Foundation Concrete
Sewer Private
Water Drilled Well
Construction Status Existing
Schools
School District Barrington Sch Dsct Sau #74
Read Less
Want to know what your home might be worth? Contact us for a FREE valuation!

Our team is ready to help you sell your home for the highest possible price ASAP







