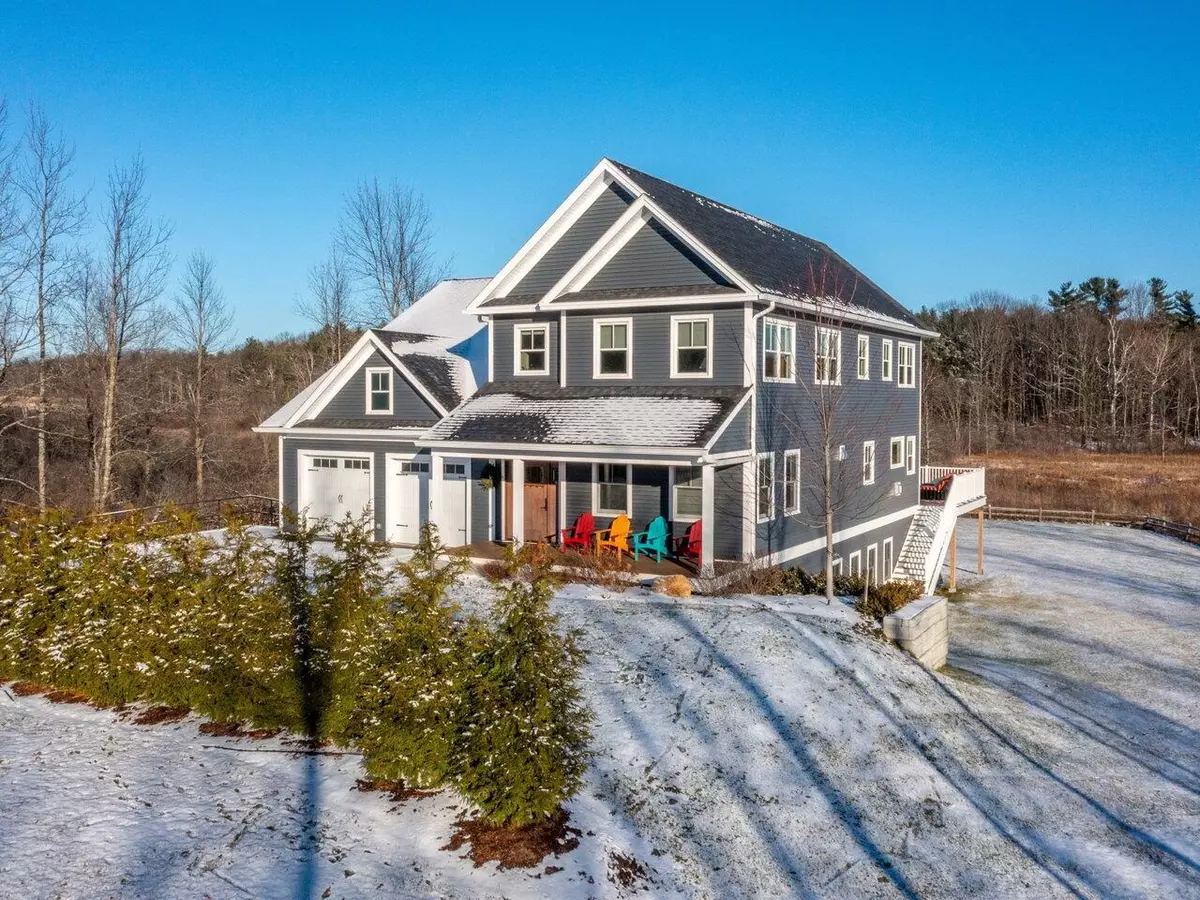Bought with Brian M. Boardman • Coldwell Banker Hickok and Boardman
$1,425,000
$1,550,000
8.1%For more information regarding the value of a property, please contact us for a free consultation.
362 North Jefferson RD South Burlington, VT 05403
5 Beds
6 Baths
4,368 SqFt
Key Details
Sold Price $1,425,000
Property Type Single Family Home
Sub Type Single Family
Listing Status Sold
Purchase Type For Sale
Square Footage 4,368 sqft
Price per Sqft $326
Subdivision South Village
MLS Listing ID 4939183
Sold Date 01/30/23
Style Contemporary,Farmhouse
Bedrooms 5
Full Baths 3
Half Baths 2
Three Quarter Bath 1
Construction Status Existing
HOA Fees $236/mo
Year Built 2020
Annual Tax Amount $16,249
Tax Year 2022
Lot Size 0.290 Acres
Acres 0.29
Property Description
This custom-built home sits on the most unique, private lot in South Village. Surrounded by the Preserve to the south and east, and conserved land to the north, it is a country oasis in the middle of South Burlington. Designed by award-winning architect Graham Goldsmith, the builder/owner paid incredible attention to all the details: state of the art electronics, Smart House lighting and sound systems, and top of the line multi-zone HVAC are just the beginning. Additional upgrades include 9 ft ceilings throughout, Marvin windows and doors, Hubbardton Forge light fixtures, and custom made staircases. The expansive kitchen offers all GE monogram series appliances, quartz countertops, a 7 x 3 ft maple butcher block island, extensive cabinetry and work spaces, and an oversized pantry. Live in this single-family home with total privacy and the bonus is the lawn and plowing are taken care of! Occupancy June 2023.
Location
State VT
County Vt-chittenden
Area Vt-Chittenden
Zoning Residential
Rooms
Basement Entrance Interior
Basement Climate Controlled, Daylight, Finished, Full, Stairs - Interior, Storage Space, Walkout
Interior
Interior Features Central Vacuum, Blinds, Fireplace - Gas, Kitchen Island, Primary BR w/ BA, Surround Sound Wiring, Walk-in Closet, Laundry - Basement
Heating Electric, Gas - Natural
Cooling Central AC, Mini Split
Flooring Carpet, Ceramic Tile, Hardwood, Manufactured, Slate/Stone
Equipment Smoke Detector
Exterior
Exterior Feature Vinyl
Parking Features Attached
Garage Spaces 2.0
Garage Description Driveway, Garage
Community Features Pets - Allowed
Utilities Available Cable - Available
Amenities Available Management Plan, Master Insurance, Landscaping, Other, Snow Removal, Trash Removal
Waterfront Description No
View Y/N No
View No
Roof Type Shingle - Architectural
Building
Lot Description Corner, Open, Trail/Near Trail
Story 2
Foundation Concrete
Sewer Public
Water Public
Construction Status Existing
Schools
Elementary Schools Orchard Elementary School
Middle Schools Frederick H. Tuttle Middle Sch
High Schools South Burlington High School
School District South Burlington Sch Distict
Read Less
Want to know what your home might be worth? Contact us for a FREE valuation!

Our team is ready to help you sell your home for the highest possible price ASAP







