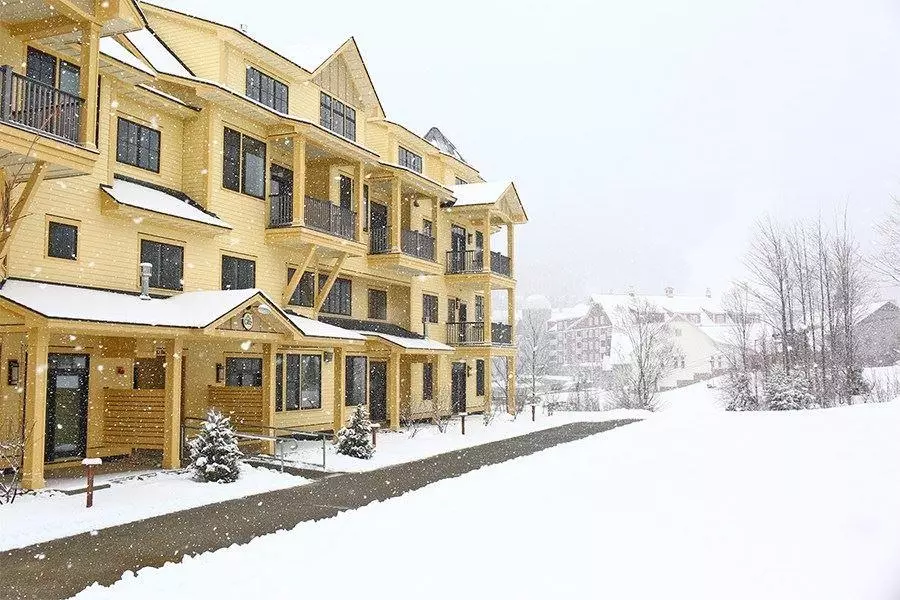Bought with Erik Reisner • Mad River Valley Real Estate
$925,000
$949,000
2.5%For more information regarding the value of a property, please contact us for a free consultation.
104 Gadd Brook DR #104 Warren, VT 05674
2 Beds
3 Baths
1,433 SqFt
Key Details
Sold Price $925,000
Property Type Condo
Sub Type Condo
Listing Status Sold
Purchase Type For Sale
Square Footage 1,433 sqft
Price per Sqft $645
MLS Listing ID 4938433
Sold Date 02/17/23
Style Multi-Level
Bedrooms 2
Full Baths 1
Half Baths 1
Three Quarter Bath 1
Construction Status Existing
HOA Fees $985/qua
Year Built 2016
Annual Tax Amount $11,620
Tax Year 2022
Property Description
This Amazing furnished Slopeside Two Bedroom home with an excellent ski on/off location is move in ready for you this ski season! The residence is designed with a contemporary twist on Vermont farmhouse style. The home features a farmhouse sink, Shaker-style cabinets, sliding barn door, and gas fireplace with Vermont slate hearth and mantle crafted in Vermont maple. Additional finishes include Kohler fixtures, quartz counter tops, stainless-steel appliances, and classic subway tile. Living areas, laundry/mud room and 1/2 bath on 1st level with convenient walk-out level access to skiing or walking your dog from the patio. 2nd level primary bedroom with dressing area and 3/4 bath, office nook, additional hall storage, 2nd bedroom with a set of bunks and XL Twin bed and a full bath. Underground heated garage with equipment storage locker and 1st floor ski locker.
Location
State VT
County Vt-washington
Area Vt-Washington
Zoning Vac-Res
Interior
Interior Features Dining Area, Fireplace - Gas, Kitchen Island, Kitchen/Dining, Kitchen/Living, Living/Dining, Primary BR w/ BA, Security Door(s)
Heating Gas - LP/Bottle
Cooling Central AC
Flooring Carpet, Ceramic Tile, Vinyl Plank
Exterior
Exterior Feature Other
Parking Features Under
Garage Spaces 1.0
Garage Description Parking Spaces 1
Community Features Pets - Allowed
Utilities Available Cable - Available, Fiber Optic Internt Avail
Amenities Available Building Maintenance, Master Insurance
Roof Type Shingle - Architectural
Building
Lot Description Condo Development, Mountain View, Ski Area, Ski Trailside, View, Walking Trails
Story 2
Foundation Concrete
Sewer Community
Water Community
Construction Status Existing
Read Less
Want to know what your home might be worth? Contact us for a FREE valuation!

Our team is ready to help you sell your home for the highest possible price ASAP






