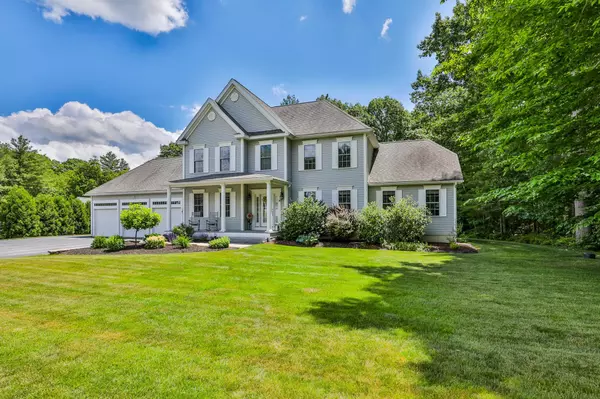Bought with Pam Douglas • BHHS Verani Londonderry
$719,000
$719,000
For more information regarding the value of a property, please contact us for a free consultation.
16 Misty LN Hooksett, NH 03106
3 Beds
3 Baths
3,339 SqFt
Key Details
Sold Price $719,000
Property Type Single Family Home
Sub Type Single Family
Listing Status Sold
Purchase Type For Sale
Square Footage 3,339 sqft
Price per Sqft $215
MLS Listing ID 4940784
Sold Date 03/03/23
Style Colonial
Bedrooms 3
Full Baths 2
Half Baths 1
Construction Status Existing
Year Built 2005
Annual Tax Amount $9,800
Tax Year 2021
Lot Size 2.530 Acres
Acres 2.53
Property Description
This stunning two-story home with 3 car garage is on a 2.5-acre lot in a sidewalk friendly neighborhood. As you enter this light-filled home you will love the hardwood floors, the spacious feel it gives and plenty of extras it has to offer. The house is equipped with central AC, irrigation system, an alarm system, private water, 16x14 deck and a large backyard. The kitchen comes equipped with Energy Star stainless appliances, a dual gas stove, wine refrigerator, beautiful glass cabinet doors on custom designed cabinetry. The kitchen is spacious and offers an island, breakfast nook and plenty of storage. The magnificent feeling you get when you enter the living room is due to the cathedral ceiling and gas fireplace which also provides the room with warmth and coziness. On the second floor, you will find three spacious bedrooms. The primary bedroom offers plenty of room and a large walk-in closet along with a beautiful tiled walk-in shower, a jacuzzi tub and a vanity with dual sinks. The basement is finished for a game room or additional living space with a large, separate storage area. The house is ideal for commuters being only a few minutes away from the highway. The convenience of shopping, schools and restaurants are only miles away. It’s a must see!
Location
State NH
County Nh-merrimack
Area Nh-Merrimack
Zoning Residential
Rooms
Basement Entrance Walk-up
Basement Bulkhead, Concrete, Concrete Floor, Full, Partially Finished, Stairs - Interior
Interior
Interior Features Blinds, Cathedral Ceiling, Fireplace - Gas, Kitchen Island, Kitchen/Dining, Primary BR w/ BA, Security, Storage - Indoor, Walk-in Closet, Laundry - 1st Floor
Heating Gas - LP/Bottle
Cooling Central AC
Flooring Carpet, Ceramic Tile, Hardwood
Equipment Irrigation System, Sprinkler System, Stove-Gas
Exterior
Exterior Feature Vinyl Siding
Parking Features Attached
Garage Spaces 3.0
Garage Description Driveway, Garage
Utilities Available Gas - Underground
Roof Type Shingle - Asphalt
Building
Lot Description Landscaped, Level
Story 2
Foundation Concrete
Sewer Public
Water Drilled Well
Construction Status Existing
Schools
Elementary Schools Hooksett Memorial School
Middle Schools David R. Cawley Middle Sch
School District Hooksett School District
Read Less
Want to know what your home might be worth? Contact us for a FREE valuation!

Our team is ready to help you sell your home for the highest possible price ASAP







