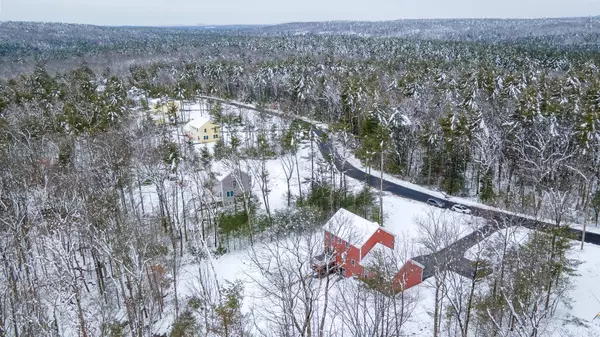Bought with Dempsey Realty Group • EXP Realty
$554,500
$539,900
2.7%For more information regarding the value of a property, please contact us for a free consultation.
72 Russell Hill RD Brookline, NH 03033
3 Beds
3 Baths
1,768 SqFt
Key Details
Sold Price $554,500
Property Type Single Family Home
Sub Type Single Family
Listing Status Sold
Purchase Type For Sale
Square Footage 1,768 sqft
Price per Sqft $313
MLS Listing ID 4941707
Sold Date 03/17/23
Style Colonial
Bedrooms 3
Full Baths 1
Half Baths 1
Three Quarter Bath 1
Construction Status Existing
Year Built 2018
Annual Tax Amount $9,724
Tax Year 2022
Lot Size 1.880 Acres
Acres 1.88
Property Description
Welcome to Russell Hill Road located in highly sought after Brookline, New Hampshire. This updated modern colonial was built in 2018 and is situated on 1.88 acres of beautifully landscaped level land. Enjoy recreational activities on the groomed walking trails directly through the back woods or take a short walk to Lake Potanipo where town residents have year round access to beaches, ice fishing and so much more! As you enter this home on the first floor a large family room opens to the dining space and kitchen. Beautiful dark wood cabinets, granite countertops and finger printless appliances adorn the kitchen. Additional space is offered on the main floor that the current owners are using as an office with endless possibilities for other use. The laundry room and half bath are just down the hall leading to the oversized two stall attached garage with a transferrable warranty polyurea floors for maximum durability. The second floor offers a primary en suite equipped with a large walk in closet and private bathroom. Two additional bedrooms and one full bathroom complete the second floor. A large walk out basement with access to the backyard provides additional storage space or the opportunity to finish off in the future. Some notable features this home has to offer include central air, trex decking, luxury vinyl plank flooring, granite countertops throughout, and so much more! Highly rated SAU-41 Hollis Brookline School District! Open house 1/28 & 1/29 10am-noon.
Location
State NH
County Nh-hillsborough
Area Nh-Hillsborough
Zoning Residential
Rooms
Basement Entrance Walkout
Basement Concrete, Daylight, Full, Stairs - Interior, Unfinished, Walkout
Interior
Interior Features Attic, Blinds, Draperies, Primary BR w/ BA, Natural Light, Walk-in Closet, Laundry - 1st Floor
Heating Gas - LP/Bottle
Cooling Central AC
Flooring Carpet, Tile, Vinyl Plank
Equipment Smoke Detectr-HrdWrdw/Bat
Exterior
Exterior Feature Vinyl Siding
Parking Features Attached
Garage Spaces 2.0
Garage Description Garage, Parking Spaces 6+
Community Features None
Utilities Available Cable, Gas - LP/Bottle, Internet - Cable
Waterfront Description No
View Y/N No
Water Access Desc No
View No
Roof Type Shingle - Architectural
Building
Lot Description Landscaped, Level, Walking Trails, Wooded
Story 2
Foundation Poured Concrete
Sewer Leach Field, Private, Septic Design Available, Septic
Water Drilled Well, Private
Construction Status Existing
Schools
Elementary Schools Brookline Elementary
Middle Schools Hollis Brookline Middle Sch
High Schools Hollis-Brookline High School
School District Brookline School District
Read Less
Want to know what your home might be worth? Contact us for a FREE valuation!

Our team is ready to help you sell your home for the highest possible price ASAP







