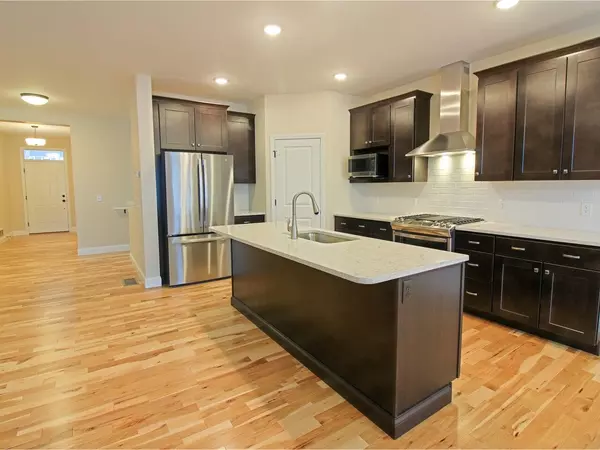Bought with Edie Brodsky • Coldwell Banker Hickok and Boardman
$700,772
$634,815
10.4%For more information regarding the value of a property, please contact us for a free consultation.
245 Two Brothers DR South Burlington, VT 05403
3 Beds
3 Baths
1,630 SqFt
Key Details
Sold Price $700,772
Property Type Single Family Home
Sub Type Single Family
Listing Status Sold
Purchase Type For Sale
Square Footage 1,630 sqft
Price per Sqft $429
Subdivision Hillside At O'Brien Farm
MLS Listing ID 4900135
Sold Date 03/17/23
Style Farmhouse,Walkout Lower Level
Bedrooms 3
Full Baths 2
Three Quarter Bath 1
Construction Status Pre-Construction
HOA Fees $183/mo
Lot Size 3,049 Sqft
Acres 0.07
Property Description
The Trillium Farmhouse offers a smart, flexible floor plan with welcoming curb appeal! It includes 2 levels of finished living space including 3 bedrooms and 3 bathrooms. The spacious rear deck is just off the family room, kitchen, and dining room. Relax, cook, and entertain in the large open kitchen with center Island with plenty of seating for all. Your new kitchen comes with granite or quartz counters, stainless steel appliances, and hardwood floors. The large, comfortable primary suite is expertly designed and appointed with a walk-in closet and soothing bathroom. The Trillium Farmhouse provides great storage, a two-car garage, and a walkout lower level that can be finished for even more living space! Hillside at O'Brien Farm is the latest project by native South Burlington O'Brien Brothers. All homes are energy efficient and offer the most up-to-date choices such as smart home technology and solar. You can have it all - a neighborhood with natural beauty, including a community park, gardens, and wooded trails, plus easy access to nearby work, shopping, and schools. Choose your lot, pick your home and floor plan, and let our award-winning construction team make your dream home a reality! All photos are likeness only. Price subject to change.
Location
State VT
County Vt-chittenden
Area Vt-Chittenden
Zoning Residential
Rooms
Basement Entrance Walkout
Basement Daylight, Finished, Storage Space, Walkout
Interior
Interior Features Bar, Dining Area, Kitchen Island, Laundry Hook-ups, Storage - Indoor, Walk-in Closet, Walk-in Pantry, Laundry - 1st Floor
Heating Gas - Natural
Cooling Central AC
Flooring Carpet, Hardwood, Vinyl
Equipment Smoke Detectr-HrdWrdw/Bat, Stove-Gas
Exterior
Exterior Feature Vinyl Siding
Parking Features Attached
Garage Spaces 2.0
Garage Description Driveway, Garage
Utilities Available Cable - Available, High Speed Intrnt -Avail
Amenities Available Playground, Landscaping, Snow Removal, Trash Removal
Roof Type Shingle - Architectural
Building
Lot Description Alternative Lots Avail, Alternative Styles Avail, Landscaped, PRD/PUD, Sidewalks, Street Lights, Subdivision, Trail/Near Trail, Walking Trails
Story 1
Foundation Concrete
Sewer Public
Water Public
Construction Status Pre-Construction
Schools
Elementary Schools Chamberlin School
Middle Schools Frederick H. Tuttle Middle Sch
High Schools South Burlington High School
School District South Burlington Sch Distict
Read Less
Want to know what your home might be worth? Contact us for a FREE valuation!

Our team is ready to help you sell your home for the highest possible price ASAP






