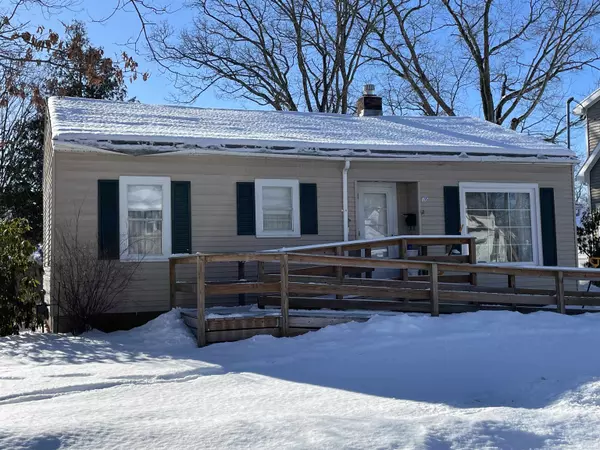Bought with The Malley Group • KW Vermont
$316,000
$329,900
4.2%For more information regarding the value of a property, please contact us for a free consultation.
16 Abnaki AVE Essex Junction, VT 05452
2 Beds
1 Bath
854 SqFt
Key Details
Sold Price $316,000
Property Type Single Family Home
Sub Type Single Family
Listing Status Sold
Purchase Type For Sale
Square Footage 854 sqft
Price per Sqft $370
Subdivision Indian Acres Development
MLS Listing ID 4942049
Sold Date 03/21/23
Style Ranch
Bedrooms 2
Full Baths 1
Construction Status Existing
Year Built 1950
Annual Tax Amount $4,934
Tax Year 2023
Lot Size 6,098 Sqft
Acres 0.14
Property Description
This charming, single-level Ranch-style home is located in the heart of Essex Junction in an established neighborhood, within walking distance to schools, shopping, parks and library. There are hardwood floors throughout the living, dining, and bedrooms that are waiting to be brought back to their original beauty and luster. The picture window in the living room provides lots of natural light. There currently is an accessibility ramp to enter the home, as well as accessibility features in the bathroom, including a walk-in shower. This home originally was built as a three-bedroom and has been renovated to transform a bedroom into a dining room. It could easily be converted back to a three-bedroom home. The yard is level with plenty of room to garden, enjoy a barbecue or even set up a playset. The one-car garage has storage above and is detached from the home. Whether you're buying your first home or looking to downsize, this little gem is ready for its new owners.
Location
State VT
County Vt-chittenden
Area Vt-Chittenden
Zoning Residential
Rooms
Basement Entrance Interior
Basement Concrete Floor, Unfinished, Interior Access
Interior
Interior Features Dining Area, Laundry Hook-ups
Heating Gas - Natural
Cooling None
Flooring Hardwood, Vinyl
Equipment Smoke Detectr-Batt Powrd
Exterior
Exterior Feature Aluminum
Parking Features Detached
Garage Spaces 1.0
Garage Description Driveway, Garage, On Street, Paved
Utilities Available Phone, Cable - Available
Roof Type Shingle - Asphalt
Building
Lot Description Level, Open
Story 1
Foundation Block
Sewer Public
Water Public
Construction Status Existing
Schools
Elementary Schools Hiawatha Elementary School
Middle Schools Albert D. Lawton Intermediate
High Schools Essex High
Read Less
Want to know what your home might be worth? Contact us for a FREE valuation!

Our team is ready to help you sell your home for the highest possible price ASAP







