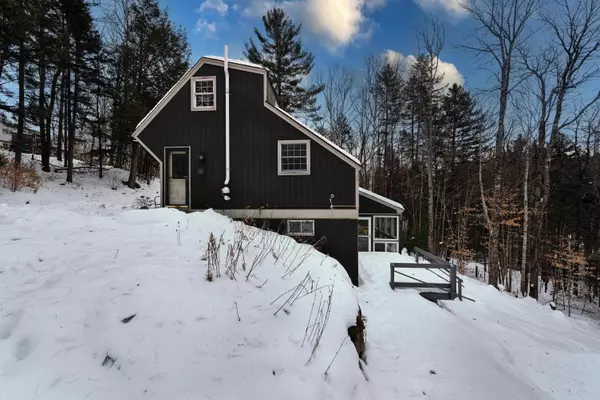Bought with Tom Edwards • Redfin Corporation
$360,000
$360,000
For more information regarding the value of a property, please contact us for a free consultation.
51 Alden DR #P-8 Campton, NH 03223
2 Beds
2 Baths
2,196 SqFt
Key Details
Sold Price $360,000
Property Type Single Family Home
Sub Type Single Family
Listing Status Sold
Purchase Type For Sale
Square Footage 2,196 sqft
Price per Sqft $163
Subdivision Deer Run
MLS Listing ID 4943107
Sold Date 03/23/23
Style Contemporary,Multi-Level,Saltbox,Walkout Lower Level
Bedrooms 2
Full Baths 2
Construction Status Existing
HOA Fees $84/ann
Year Built 1986
Annual Tax Amount $4,679
Tax Year 2021
Lot Size 3.200 Acres
Acres 3.2
Property Description
Spread out over 3 floors of finished living space! This adorable and unique 3br, 2 bath home is nestled among the trees of a large 3.2 acre parcel providing peaceful seclusion. Listen to the birds while you sunbathe on you private back patio or read in your enclosed/finished 3 season porch. The home is heated with 3 separate Rinnai propane direct-vent furnaces, plus electric baseboard as a backup. There is a capped chimney that could potentially be restored for wood or gas stove use in the large entry-level living area. The modern, efficient kitchen on the walkout lower level includes a propane range, dishwasher, Corian counter tops and a sweet little breakfast bar island. A large sunny en suite primary bedroom with walk-in closet is also located on this level. The owner enjoys single-level living on this floor, while successfully renting/Airbnb booking the upper two floors off and on. The home has a unique configuration that has provided tremendous flexibility in use for the homeowner. Other features include a Rinnai propane on-demand water heater, new full size stackable washer/dryer, 10 x 20 storage shed and more. Located in the quiet, end-of-the-road neighborhood of Deer Run, which abuts beautiful West Branch Brook, a cascading waterfall and trails in the adjacent White Mountain National Forest. First available showing is Thursday, February 16th.
Location
State NH
County Nh-grafton
Area Nh-Grafton
Zoning RESIDE
Rooms
Basement Entrance Walkout
Basement Daylight, Finished, Full, Insulated, Stairs - Interior, Storage Space, Walkout
Interior
Interior Features Blinds, Ceiling Fan, Dining Area, Kitchen/Family, Laundry Hook-ups, Primary BR w/ BA, Natural Light, Skylight, Storage - Indoor, Wood Stove Hook-up
Heating Electric, Gas - LP/Bottle, Multi Fuel
Cooling None
Flooring Hardwood, Tile, Wood
Equipment Radon Mitigation, Smoke Detectr-Hard Wired, Smoke Detectr-HrdWrdw/Bat
Exterior
Exterior Feature Wood
Garage Description Driveway, On-Site, Parking Spaces 4
Utilities Available Cable, Cable - At Site, Cable - Available, Gas - LP/Bottle, High Speed Intrnt -Avail, Internet - Cable
Roof Type Shingle - Asphalt
Building
Lot Description Country Setting, Interior Lot, Landscaped, Level, Sloping, Subdivision, Trail/Near Trail, Walking Trails, Wooded
Story 2
Foundation Concrete
Sewer Leach Field, Leach Field - Existing, Leach Field - On-Site, On-Site Septic Exists, Private, Septic
Water Community, On-Site Well Exists
Construction Status Existing
Schools
Elementary Schools Campton Elementary
High Schools Plymouth Regional High School
School District Sau 2 And 48
Read Less
Want to know what your home might be worth? Contact us for a FREE valuation!

Our team is ready to help you sell your home for the highest possible price ASAP







