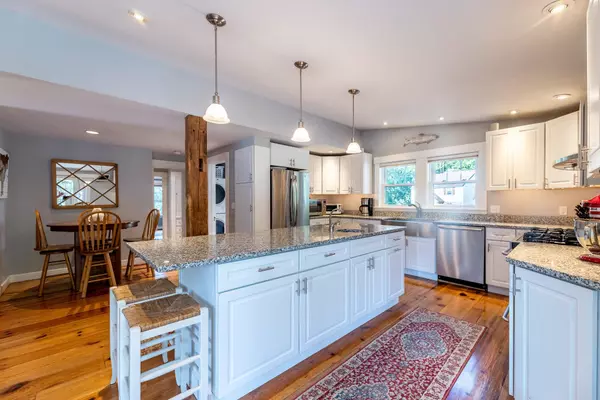Bought with Amy Redpath • Coldwell Banker LIFESTYLES - Hanover
$1,400,000
$1,499,000
6.6%For more information regarding the value of a property, please contact us for a free consultation.
1 O'Leary AVE Hanover, NH 03755
5 Beds
6 Baths
3,869 SqFt
Key Details
Sold Price $1,400,000
Property Type Single Family Home
Sub Type Single Family
Listing Status Sold
Purchase Type For Sale
Square Footage 3,869 sqft
Price per Sqft $361
MLS Listing ID 4929886
Sold Date 04/05/23
Style Colonial
Bedrooms 5
Full Baths 2
Three Quarter Bath 4
Construction Status Existing
Year Built 1950
Annual Tax Amount $21,194
Tax Year 2021
Lot Size 0.310 Acres
Acres 0.31
Property Sub-Type Single Family
Property Description
Ever dream of living within walking distance of Dartmouth College, downtown Hanover, Hanover High School, the COOP food store AND the Appalachian trail? One O'Leary Avenue is YOUR house! This perfectly renovated classic home has it ALL - 5 bedrooms, 6 bathrooms, gorgeous master suite, attic family room, gourmet kitchen that opens to an amazing great room with mini bar and fireplace, old fashioned wood cookstove, his and hers offices, first floor laundry room, huge mudroom, and a magnificent patio with ivy covered privacy fence. A terrific offering!
Location
State NH
County Nh-grafton
Area Nh-Grafton
Zoning Residential
Rooms
Basement Entrance Walkout
Basement Partially Finished, Stairs - Interior, Storage Space, Unfinished, Walkout, Exterior Access
Interior
Interior Features Attic, Ceiling Fan, Dining Area, Draperies, Fireplace - Wood, Kitchen Island, Kitchen/Dining, Kitchen/Family, Living/Dining, Primary BR w/ BA, Natural Light, Natural Woodwork, Soaking Tub, Wet Bar, Laundry - 1st Floor, Laundry - 2nd Floor
Heating Gas - LP/Bottle
Cooling None
Flooring Hardwood, Tile
Equipment Stove-Wood
Exterior
Exterior Feature Shingle, Wood
Parking Features Under
Garage Spaces 1.0
Utilities Available Cable, Gas - LP/Bottle, Internet - Cable
Roof Type Standing Seam
Building
Lot Description Corner, Landscaped, Level, Street Lights, Trail/Near Trail
Story 2
Foundation Concrete
Sewer Public
Water Public
Construction Status Existing
Schools
Elementary Schools Bernice A. Ray School
Middle Schools Frances C. Richmond Middle Sch
High Schools Hanover High School
School District Dresden
Read Less
Want to know what your home might be worth? Contact us for a FREE valuation!

Our team is ready to help you sell your home for the highest possible price ASAP






