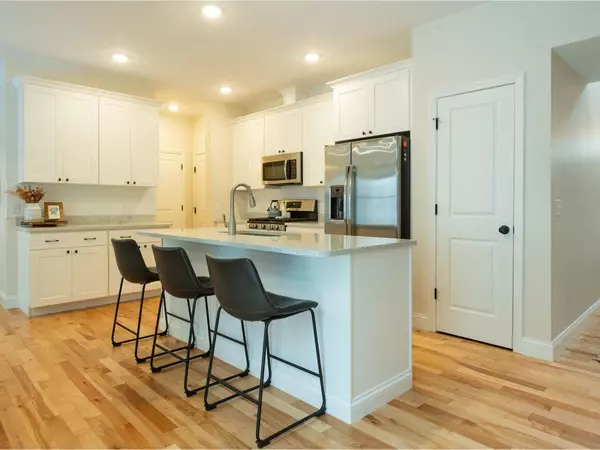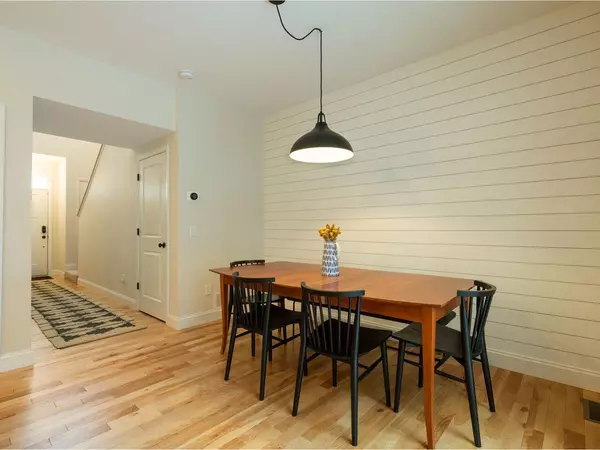Bought with Sarah Harrington • Coldwell Banker Hickok and Boardman
$600,000
$555,000
8.1%For more information regarding the value of a property, please contact us for a free consultation.
295 O'Brien Farm RD South Burlington, VT 05403
3 Beds
3 Baths
1,900 SqFt
Key Details
Sold Price $600,000
Property Type Condo
Sub Type Condo
Listing Status Sold
Purchase Type For Sale
Square Footage 1,900 sqft
Price per Sqft $315
MLS Listing ID 4944715
Sold Date 04/06/23
Style Duplex,End Unit,Townhouse
Bedrooms 3
Full Baths 1
Half Baths 1
Three Quarter Bath 1
Construction Status Existing
HOA Fees $242/mo
Year Built 2020
Annual Tax Amount $7,466
Tax Year 2022
Property Description
This immaculate, virtually new townhouse has every high-end feature and custom upgrade you can dream of! Warm and inviting 3-bedroom, 2.5-bathroom end-unit featuring an open concept living space with hardwood floors, quartz countertops, luxurious painted cabinets, energy rated appliances, and a stunning accent wall in the dining area. Enjoy your coffee out on the deck overlooking the private wooded area. The full walkout basement has sheetrock and a soothing neutral paint color. It is also rough plumbed for an additional bathroom and could become a 4th bedroom if you desire to finish it off. A newly installed patio just through the basement slider allows you to enjoy the outdoors without worrying about yard maintenance. Natural gas heat and an upgraded, high-end, energy-efficient central air unit are complemented by Nest thermostats allowing you to control your temperature from anywhere. You can enjoy this sun-lit, top-of-the-line, like new townhouse without the wait of new construction build times. We look forward to showing it to you today!
Location
State VT
County Vt-chittenden
Area Vt-Chittenden
Zoning Residential
Rooms
Basement Entrance Walkout
Basement Full, Partially Finished, Walkout
Interior
Interior Features Dining Area, Kitchen Island, Primary BR w/ BA, Natural Light, Walk-in Closet, Laundry - 2nd Floor, Smart Thermostat
Heating Gas - Natural
Cooling Central AC
Flooring Carpet, Ceramic Tile, Hardwood
Equipment Air Conditioner, CO Detector, Smoke Detectr-Hard Wired
Exterior
Exterior Feature Vinyl Siding
Parking Features Attached
Garage Spaces 2.0
Garage Description Off Street
Community Features Pets - Allowed, Pets - Cats Allowed, Pets - Dogs Allowed
Utilities Available Cable - Available, DSL - Available, High Speed Intrnt -Avail
Amenities Available Building Maintenance, Master Insurance, Playground, Landscaping, Common Acreage, Snow Removal, Trash Removal
Waterfront Description No
View Y/N No
Water Access Desc No
View No
Roof Type Shingle - Architectural
Building
Lot Description Condo Development, Landscaped, Sidewalks
Story 3
Foundation Concrete
Sewer Public
Water Public
Construction Status Existing
Schools
Elementary Schools Chamberlin School
Middle Schools Frederick H. Tuttle Middle Sch
High Schools South Burlington High School
School District South Burlington Sch Distict
Read Less
Want to know what your home might be worth? Contact us for a FREE valuation!

Our team is ready to help you sell your home for the highest possible price ASAP






