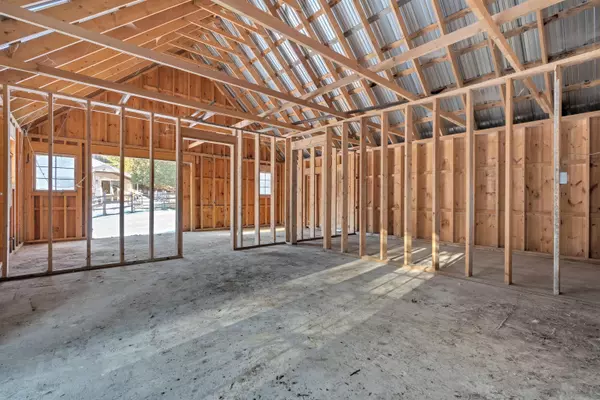Bought with John F Bassette • Bassette Real Estate Group
$370,000
$425,000
12.9%For more information regarding the value of a property, please contact us for a free consultation.
115 Bud's WAY Woodstock, VT 05091
3 Beds
2 Baths
2,016 SqFt
Key Details
Sold Price $370,000
Property Type Single Family Home
Sub Type Single Family
Listing Status Sold
Purchase Type For Sale
Square Footage 2,016 sqft
Price per Sqft $183
MLS Listing ID 4940583
Sold Date 04/07/23
Style Ranch
Bedrooms 3
Full Baths 1
Three Quarter Bath 1
Construction Status Existing
Year Built 1968
Annual Tax Amount $6,461
Tax Year 2023
Lot Size 1.320 Acres
Acres 1.32
Property Sub-Type Single Family
Property Description
PRICE REDUCTION. Spacious ranch on 1.32 private acres at the end of a cul-de-sac within minutes drive to center of Woodstock. Walk to the Woodstock Farmer's Market and the Woodstock Middle & High School. There are three bedrooms total and a portion of the home could be used as an In-Law space (two kitchens) if you want to claim one of the bedrooms. There is a large, sunny family room with a Vermont Castings woodstove, beautiful exposed beams and access to the two sided porch through two glass sliders. The two potential living areas have separate entrances or the home can be easily used as a larger single family residence with a private master bedroom suite (take out the kitchen). There is plenty of space for dining and bedroom flexibility to each unit and separate bathrooms. There are newer and separate gas & oil boilers, and two 100 amp electric panels. The lower level has a 24' x 13' one car garage and a large unfinished basement for storage with an additional washer/dryer hookup. The property has split rail fencing - great for containing family pets or young children or keeping your garden safe from wildlife. There is a classic, Vermont barn already framed for 3 distinct spaces with double barn doors, poured cement floor, windows for light, water from the main house, and a back exit. Perfect for small animals like chickens, goats, sheep or potential to convert to a large workshop or home workspace or studio. Just a 600 yard walk to the High School!
Location
State VT
County Vt-windsor
Area Vt-Windsor
Zoning Residential Med. Density
Rooms
Basement Entrance Interior
Basement Concrete, Stairs - Interior, Unfinished, Walkout
Interior
Interior Features In-Law/Accessory Dwelling, Kitchen/Dining, Laundry Hook-ups, Laundry - 1st Floor
Heating Gas - LP/Bottle, Oil
Cooling None
Flooring Carpet, Hardwood, Tile, Vinyl
Equipment CO Detector, Smoke Detector, Stove-Wood
Exterior
Exterior Feature Vinyl Siding
Parking Features Under
Garage Spaces 1.0
Garage Description Driveway, Garage, Parking Spaces 3
Utilities Available Cable, Gas - LP/Bottle, High Speed Intrnt -AtSite, Phone
Roof Type Metal
Building
Lot Description Country Setting, Hilly, Level, Open, Rolling, Secluded, Sloping, Wooded
Story 1
Foundation Poured Concrete
Sewer Private, Septic
Water Public, Public Water - On-Site
Construction Status Existing
Schools
Elementary Schools Woodstock Elementary School
Middle Schools Woodstock Union Middle Sch
High Schools Woodstock Senior Uhsd #4
School District Windsor Central
Read Less
Want to know what your home might be worth? Contact us for a FREE valuation!

Our team is ready to help you sell your home for the highest possible price ASAP






