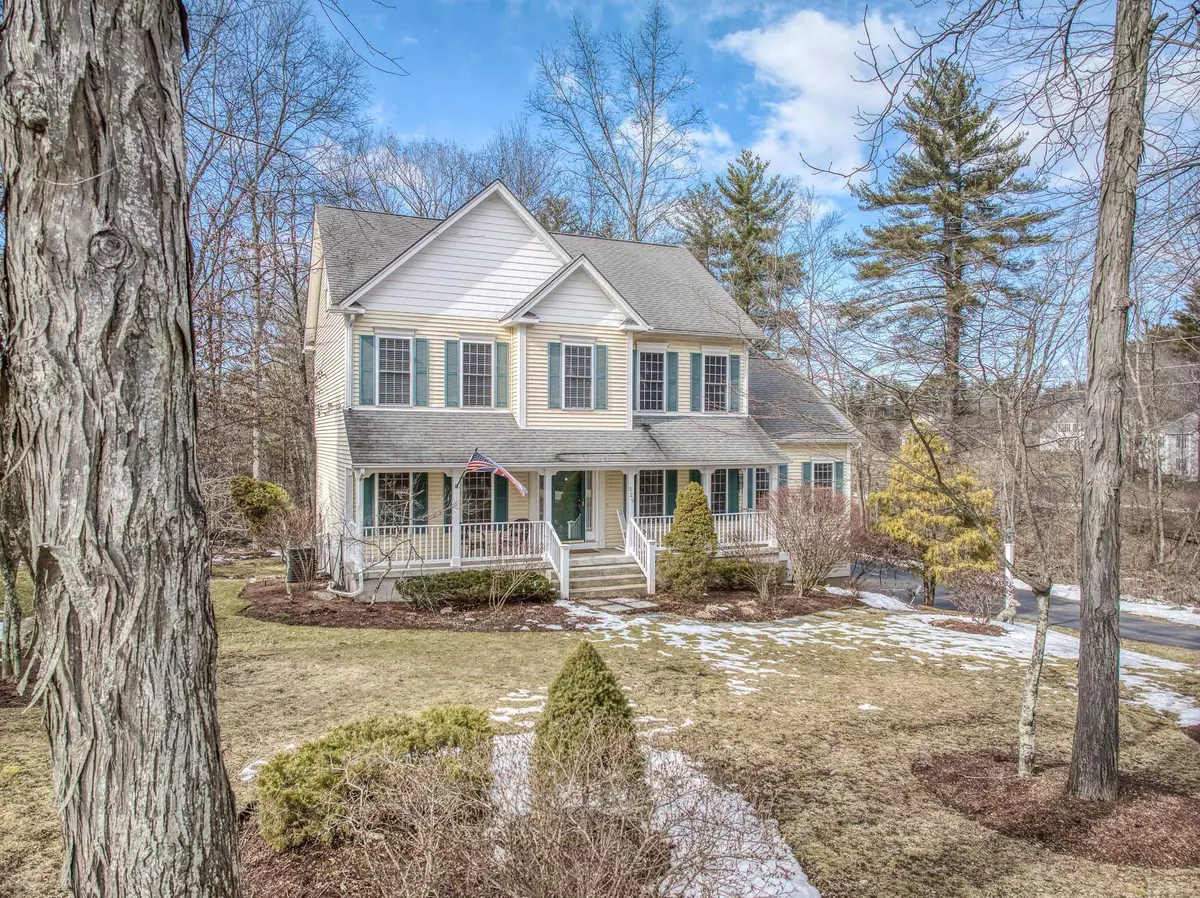Bought with Jacqueline Dufresne • Coldwell Banker Realty Bedford NH
$759,000
$759,000
For more information regarding the value of a property, please contact us for a free consultation.
329 LIBERTY HILL RD Bedford, NH 03110
4 Beds
3 Baths
2,843 SqFt
Key Details
Sold Price $759,000
Property Type Single Family Home
Sub Type Single Family
Listing Status Sold
Purchase Type For Sale
Square Footage 2,843 sqft
Price per Sqft $266
Subdivision Greenfield Farms
MLS Listing ID 4943225
Sold Date 04/14/23
Style Colonial,Contemporary,Farmhouse,Walkout Lower Level
Bedrooms 4
Full Baths 1
Half Baths 1
Three Quarter Bath 1
Construction Status Existing
HOA Fees $36/ann
Year Built 1999
Annual Tax Amount $9,069
Tax Year 2022
Lot Size 1.370 Acres
Acres 1.37
Property Description
Your Opportunity ....GREENFIELD Farms walkable neighborhood is the setting for this front porch farmhouse Colonial (Assn. fee $435 yearly for grounds & private sports field/soccer), Plus Public Water! Immaculate and move-in-ready with 2,843 sq. ft. of flexible, open floor-plan living space that is perfect for entertaining. Guests enter from the farmers porch to the welcoming foyer which leads to the formal dining room and to a living room/office. The updated kitchen features maple cabinets, granite surfaces and stainless appliances, a breakfast bar with seating and an adjoining sun-filled breakfast room with oversized windows. Open to the kitchen is the family room with gas fireplace, built-ins, audio speakers and a unique vaulted wooden ceiling. A French door provides access to deck leading to a patio and the private, landscaped backyard. Upstairs, the primary bedroom has a walk-in closet, granite surfaced dual sink vanity and an oversized shower, with multiple shower heads and custom tile work. Two other bedrooms share a spacious full bath. On the third level is a skylit fourth bedroom and also a bonus room. The lower level is finished with a tiled mudroom and an exercise/family room. Updates includes central air, heating and cooling and more! PUBLIC WATER and SEWER! Top neighborhood; Minutes to airport/highways; Award-winning Bedford schools with sought after International Baccalaureate program. VISit Today! Showings start Monday 6th ....OPEN HOUSE 12-2 March 11th!
Location
State NH
County Nh-hillsborough
Area Nh-Hillsborough
Zoning RA
Rooms
Basement Entrance Interior
Basement Concrete, Daylight, Insulated, Partially Finished, Stairs - Interior, Storage Space, Walkout, Interior Access, Exterior Access
Interior
Interior Features Blinds, Cathedral Ceiling, Ceiling Fan, Dining Area, Fireplace - Gas, Fireplaces - 1, Primary BR w/ BA, Natural Light, Security, Storage - Indoor, Vaulted Ceiling, Walk-in Closet, Walk-in Pantry, Laundry - 1st Floor
Heating Gas - LP/Bottle
Cooling Central AC
Flooring Carpet, Ceramic Tile, Hardwood
Equipment Irrigation System, Security System, Smoke Detectr-Hard Wired
Exterior
Exterior Feature Vinyl Siding
Parking Features Under
Garage Spaces 2.0
Garage Description Driveway, Garage, Paved
Utilities Available Gas - LP/Bottle, Internet - Cable
Amenities Available Recreation Facility, Other
Roof Type Shingle - Asphalt
Building
Lot Description Landscaped, Level, Subdivision, Trail/Near Trail, Wooded
Story 3
Foundation Concrete
Sewer Community
Water Public Water - On-Site
Construction Status Existing
Schools
Elementary Schools Peter Woodbury Sch
Middle Schools Ross A Lurgio Middle School
High Schools Bedford High School
School District Bedford Sch District Sau #25
Read Less
Want to know what your home might be worth? Contact us for a FREE valuation!

Our team is ready to help you sell your home for the highest possible price ASAP







