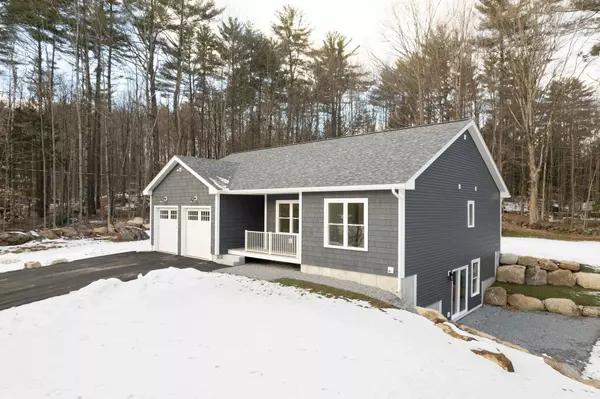Bought with Rowan Carroll • Coldwell Banker LIFESTYLES - Hanover
$557,000
$574,000
3.0%For more information regarding the value of a property, please contact us for a free consultation.
17 Fairgrounds RD Bradford, NH 03221
3 Beds
3 Baths
1,360 SqFt
Key Details
Sold Price $557,000
Property Type Single Family Home
Sub Type Single Family
Listing Status Sold
Purchase Type For Sale
Square Footage 1,360 sqft
Price per Sqft $409
MLS Listing ID 4932849
Sold Date 04/14/23
Style Ranch
Bedrooms 3
Full Baths 1
Half Baths 1
Three Quarter Bath 1
Construction Status New Construction
Year Built 2022
Lot Size 1.100 Acres
Acres 1.1
Property Description
Brand New Construction! This 3 bedroom, 2.5 bath ranch home is move-in ready! Built by quality, local builders, this lovely home sits on a private lot close to the charming town of Bradford and just minutes to Vail owned Mt. Sunapee Resort and the public boat launch at Newbury Harbor on Lake Sunapee. The property features a large attached garage which leads you to the open concept kitchen, dining and living areas. A large slider leads you outside to the deck and spacious backyard. Continuing through the home, there is a primary suite with walk-in, tiled shower, two additional bedrooms and a full bath. The full, walkout basement is ready to be finished as a large rec room, additional bedroom and/or in-law suite! Finishes include granite countertops, central air, and more! Perfect as a vacation getaway or a year-round home! 90 minutes from Boston.
Location
State NH
County Nh-merrimack
Area Nh-Merrimack
Zoning RURAL
Rooms
Basement Entrance Interior
Basement Concrete, Daylight, Full, Partially Finished, Stairs - Interior, Storage Space, Walkout, Interior Access, Exterior Access
Interior
Interior Features Kitchen/Dining, Living/Dining, Primary BR w/ BA, Natural Light, Storage - Indoor, Laundry - Basement
Heating Gas - LP/Bottle
Cooling Mini Split
Equipment Smoke Detector
Exterior
Exterior Feature Vinyl
Parking Features Attached
Garage Spaces 2.0
Garage Description Driveway, Garage
Utilities Available High Speed Intrnt -Avail
Roof Type Shingle - Asphalt
Building
Lot Description Country Setting
Story 1
Foundation Concrete
Sewer Septic Design Available, Septic
Water Drilled Well, Private
Construction Status New Construction
Schools
Elementary Schools Kearsarge Elem Bradford
Middle Schools Kearsarge Regional Middle Sch
High Schools Kearsarge Regional Hs
School District Kearsarge Sch Dst Sau #65
Read Less
Want to know what your home might be worth? Contact us for a FREE valuation!

Our team is ready to help you sell your home for the highest possible price ASAP







