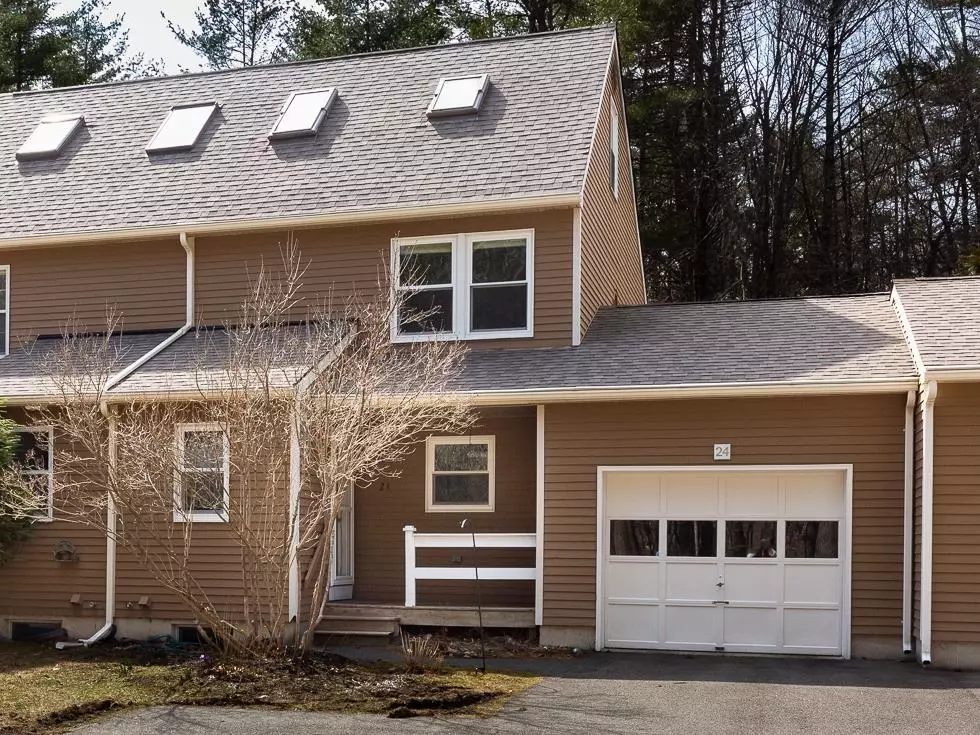Bought with Tami J Mallett • Cameron Prestige, LLC
$350,000
$335,000
4.5%For more information regarding the value of a property, please contact us for a free consultation.
24 Swaan DR Lee, NH 03861
3 Beds
2 Baths
1,360 SqFt
Key Details
Sold Price $350,000
Property Type Condo
Sub Type Condo
Listing Status Sold
Purchase Type For Sale
Square Footage 1,360 sqft
Price per Sqft $257
MLS Listing ID 4947080
Sold Date 04/14/23
Style Condex
Bedrooms 3
Full Baths 1
Half Baths 1
Construction Status Existing
HOA Fees $390/mo
Year Built 1985
Annual Tax Amount $5,775
Tax Year 2022
Property Description
A great opportunity to own in Oyster River. This fantastic 2 bedroom condo is freshly painted with an open concept living style. As you enter, the kitchen is on the right with an open bar area with views into the living area. The white cabinets, stainless steel and granite counter tops makes your cooking area an inviting space. The natural light beams throughout the first floor that offers large windows and a new French door that opens up to a private deck in the backyard. The inviting living space also offers a gas fireplace that is perfect for cozy nights. A 1/2 bath and hall closet is also on the first floor for convenience. The upstairs has new carpet throughout, a large primary bedroom with ample closet space, a 2nd bedroom along with a full bath and double sinks. The third floor is a retreat away, it would be ideal for an office, reading room or 3rd bedroom. The quiet space has 2 skylights, a built in window seat and closet space. Outside you will find your surroundings to be quiet, peaceful with a nice yard and wooded areas. The commute is easy to route 4 and 125 and just minutes to UNH.
Location
State NH
County Nh-strafford
Area Nh-Strafford
Zoning RES
Rooms
Basement Entrance Walk-up
Basement Storage Space, Unfinished
Interior
Interior Features Blinds, Fireplace - Gas, Living/Dining, Natural Light, Laundry - Basement
Heating Gas - LP/Bottle
Cooling Central AC
Flooring Carpet, Tile, Wood
Equipment Smoke Detector
Exterior
Exterior Feature Cedar
Garage Attached
Garage Spaces 1.0
Garage Description Driveway, Parking Spaces 2
Utilities Available Cable - Available, High Speed Intrnt -Avail, Telephone Available
Roof Type Shingle - Asphalt
Building
Lot Description Condo Development
Story 2
Foundation Concrete
Sewer Shared
Water Shared
Construction Status Existing
Schools
Elementary Schools Mast Way School
Middle Schools Oyster River Middle School
High Schools Oyster River High School
School District Oyster River Cooperative
Read Less
Want to know what your home might be worth? Contact us for a FREE valuation!

Our team is ready to help you sell your home for the highest possible price ASAP







