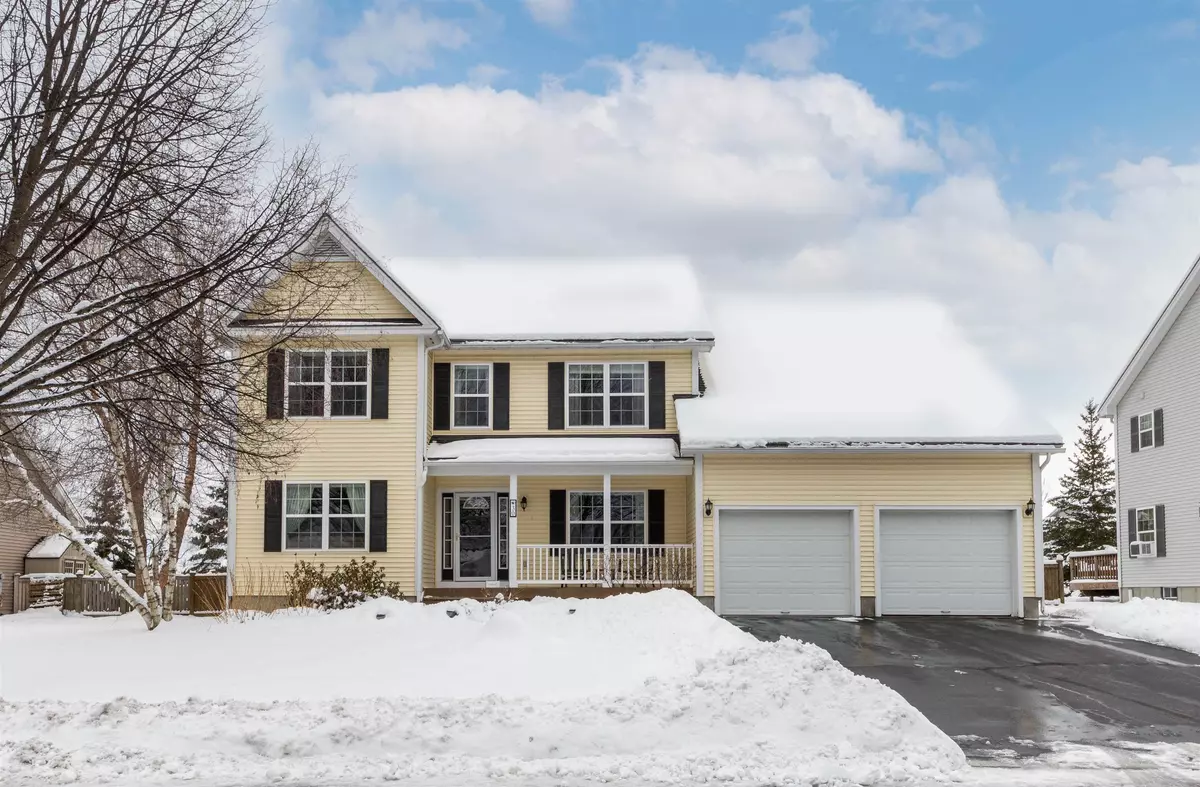Bought with Kara Koptiuch • Vermont Real Estate Company
$777,000
$685,000
13.4%For more information regarding the value of a property, please contact us for a free consultation.
30 Cabot CT South Burlington, VT 05403
4 Beds
3 Baths
4,254 SqFt
Key Details
Sold Price $777,000
Property Type Single Family Home
Sub Type Single Family
Listing Status Sold
Purchase Type For Sale
Square Footage 4,254 sqft
Price per Sqft $182
MLS Listing ID 4943333
Sold Date 05/01/23
Style Colonial
Bedrooms 4
Full Baths 2
Half Baths 1
Construction Status Existing
HOA Fees $6/ann
Year Built 2003
Annual Tax Amount $10,078
Tax Year 2022
Lot Size 10,018 Sqft
Acres 0.23
Property Description
Gorgeous 4 bedroom home with an inground pool and plenty of space to spread out and make yourself at home! Come inside this classic center-hall colonial to find a welcoming formal living room with a stunning gas fireplace that serves as the focal point of the space. Just across the foyer is the dining room that connects directly to the kitchen for ease of use and entertaining. The large eat-in kitchen has everything you'll need including plenty of counter and cabinet space, a center island with seating, tile backsplash, and a slider to the back deck - great for summertime grilling. Just steps away from the kitchen is a cozy family room separated by a half wall, giving these spaces an open concept feel. Upstairs, you'll find 4 large bedrooms and 2 full bathrooms. The spacious master suite includes 2 walk-in closets, cathedral ceilings, and an en suite bathroom with double vanities, tub and a separate shower. The lower level of this home has a finished rec room and family room area, and a separate office space that's perfect for those working from home. You'll love spending time outside enjoying the inground heated pool, 2-level deck and lovely gardens. Don't miss out on this fantastic home with so much to offer! Great location near the bike path in South Burlington, less than 10 minutes to schools, shopping, Route 7 and I-89!
Location
State VT
County Vt-chittenden
Area Vt-Chittenden
Zoning Residential
Rooms
Basement Entrance Interior
Basement Climate Controlled, Finished, Full, Stairs - Interior
Interior
Interior Features Dining Area, Fireplace - Gas, Kitchen Island, Kitchen/Dining, Kitchen/Living, Primary BR w/ BA, Walk-in Closet, Window Treatment
Heating Gas - Natural
Cooling None
Flooring Carpet, Tile, Wood
Equipment CO Detector, Smoke Detector
Exterior
Exterior Feature Vinyl
Parking Features Attached
Garage Spaces 2.0
Garage Description Driveway, Garage, Off Street
Utilities Available Gas - On-Site
Amenities Available Common Acreage
Roof Type Shingle
Building
Lot Description Curbing, Landscaped, Level, Subdivision, Trail/Near Trail
Story 2
Foundation Concrete
Sewer Public
Water Public
Construction Status Existing
Schools
Elementary Schools Rick Marcotte Central School
Middle Schools Frederick H. Tuttle Middle Sch
High Schools South Burlington High School
School District South Burlington Sch Distict
Read Less
Want to know what your home might be worth? Contact us for a FREE valuation!

Our team is ready to help you sell your home for the highest possible price ASAP






