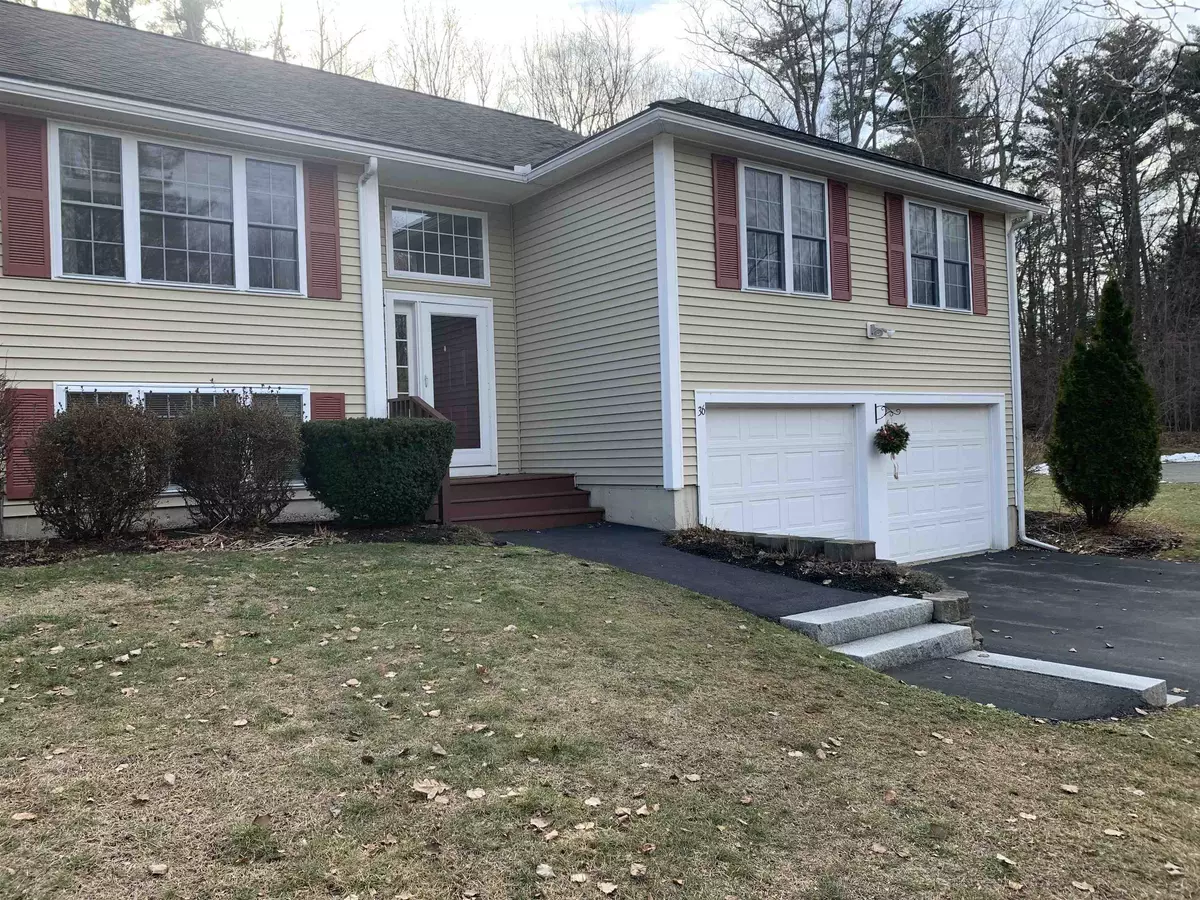Bought with Karen Yasenka • Yasenka Real Estate Inc.
$480,000
$474,900
1.1%For more information regarding the value of a property, please contact us for a free consultation.
36 Forrest ST Hampstead, NH 03826
2 Beds
2 Baths
1,896 SqFt
Key Details
Sold Price $480,000
Property Type Condo
Sub Type Condo
Listing Status Sold
Purchase Type For Sale
Square Footage 1,896 sqft
Price per Sqft $253
Subdivision Eastwood Place
MLS Listing ID 4945670
Sold Date 05/04/23
Style End Unit,Townhouse,Walkout Lower Level
Bedrooms 2
Full Baths 1
Three Quarter Bath 1
Construction Status Existing
HOA Fees $385/mo
Year Built 2003
Annual Tax Amount $7,556
Tax Year 2022
Property Description
A rare find! This beautiful, well-maintained end unit townhouse is located on a private cud-de-sac in desirable Eastwood Place Condominium Development. It boasts a two car attached garage, a sun-drenched three season screened porch and a partially finished lower level with a walk out to a private patio and landscaped grounds.Custom cherry cabinets, a floor to ceiling pantry, stainless steel appliances and granite counter tops complete the thoughtfully designed kitchen. An atrium door off the kitchen opens into an inviting screened porch.Enjoy privacy in the primary bedroom with its spacious reach-in closets, large windows and ensuite bath with its double sink vanity, granite counter tops, jetted soaking tub and walk-in shower. The second bath can be accessed from the second bedroom and from the hallway. It also houses the washer, dryer and additional cabinets.The living room with its gas fireplace together with the dining room provide the perfect space for quiet evenings at home or social gatherings. Its location in East Hampstead is convenient to major routes and it is not an age-restricted development. Open house Sunday, 3/19 1-3pm.
Location
State NH
County Nh-rockingham
Area Nh-Rockingham
Zoning A-RES
Rooms
Basement Entrance Walkout
Basement Daylight, Full, Insulated, Partially Finished, Stairs - Interior, Walkout, Interior Access, Exterior Access
Interior
Interior Features Cathedral Ceiling, Dining Area, Fireplace - Gas, Natural Light, Laundry - 1st Floor
Heating Gas - LP/Bottle
Cooling Central AC
Flooring Ceramic Tile, Wood
Equipment Radon Mitigation, Smoke Detector
Exterior
Exterior Feature Vinyl Siding
Parking Features Attached
Garage Spaces 2.0
Garage Description Parking Spaces 6+
Utilities Available Cable, Gas - LP/Bottle
Amenities Available Landscaping, Snow Removal
Roof Type Shingle - Asphalt
Building
Lot Description Condo Development, Landscaped, Level
Story 1
Foundation Concrete
Sewer Community
Water Community, Metered
Construction Status Existing
Schools
Elementary Schools Hampstead Central School
Middle Schools Hampstead Middle School
High Schools Pinkerton Academy
School District Hampstead
Read Less
Want to know what your home might be worth? Contact us for a FREE valuation!

Our team is ready to help you sell your home for the highest possible price ASAP







