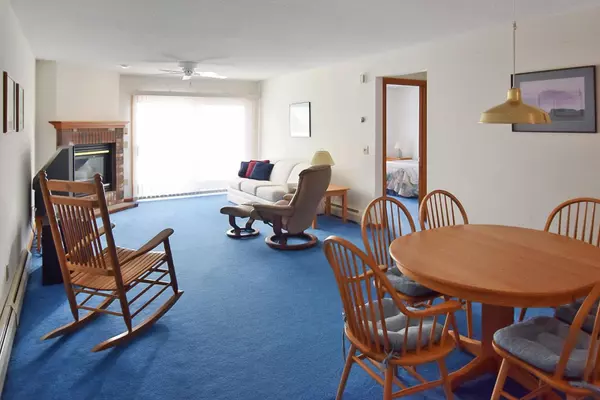Bought with Margaret Leslie • Northwind Realty
$449,000
$449,000
For more information regarding the value of a property, please contact us for a free consultation.
15 Stickney WAY #8 Carroll, NH 03575
2 Beds
2 Baths
1,120 SqFt
Key Details
Sold Price $449,000
Property Type Condo
Sub Type Condo
Listing Status Sold
Purchase Type For Sale
Square Footage 1,120 sqft
Price per Sqft $400
MLS Listing ID 4942592
Sold Date 05/08/23
Style End Unit,Top Floor
Bedrooms 2
Full Baths 2
Construction Status Existing
HOA Fees $300/mo
Year Built 1994
Annual Tax Amount $4,890
Tax Year 2022
Property Description
Charming one level, second floor end unit in the sought after Stickney Circle community could be your perfect home away from home. From the moment you walk through the door of this tucked away unit you will fall in love with this bright open concept floor plan. It flows flawlessly and truly provides one level living at its best. The layout includes a well designed kitchen, dining area, living room with cozy gas fireplace, primary suite with full bath and whirlpool tub, additional sizable bedroom, laundry area and common full bath. The exterior of this home has a few things to offer as well including a spacious deck (accessible from living room and primary bedroom) that offers lovely views of the slopes, ski locker and given the location of the unit it is a bit more on the private side, a major plus in a condo community! As an added bonus this property has a new furnace that was just installed in June of 2022! The advantages just keep adding up on this one!
Location
State NH
County Nh-coos
Area Nh-Coos
Zoning Residential - BW
Interior
Interior Features Dining Area, Fireplace - Gas, Fireplaces - 1, Furnished, Kitchen/Dining, Laundry Hook-ups, Living/Dining, Primary BR w/ BA, Whirlpool Tub, Laundry - 1st Floor
Heating Gas - LP/Bottle
Cooling None
Flooring Carpet, Vinyl
Exterior
Exterior Feature Vinyl Siding
Garage Description Assigned, On-Site, Parking Spaces 1, Paved
Utilities Available Cable - Available, Internet - Cable, Telephone Available
Roof Type Shingle
Building
Lot Description Landscaped, Mountain View, Ski Area, View
Story 1
Foundation Concrete
Sewer Community, Public
Water Community, Public
Construction Status Existing
Schools
Elementary Schools Whitefield Elementary School
Middle Schools Whitefield Elementary
High Schools White Mountain Regional Hs
School District White Mountains Regional
Read Less
Want to know what your home might be worth? Contact us for a FREE valuation!

Our team is ready to help you sell your home for the highest possible price ASAP






