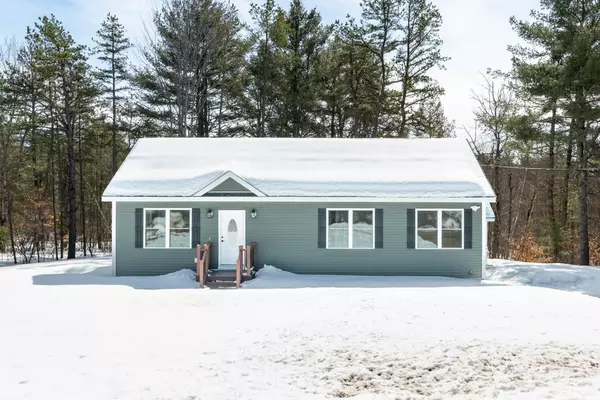Bought with Heather Williams • RE/MAX 360
$359,900
$359,900
For more information regarding the value of a property, please contact us for a free consultation.
26 Blueberry TRL Effingham, NH 03882
3 Beds
2 Baths
1,288 SqFt
Key Details
Sold Price $359,900
Property Type Single Family Home
Sub Type Single Family
Listing Status Sold
Purchase Type For Sale
Square Footage 1,288 sqft
Price per Sqft $279
MLS Listing ID 4946464
Sold Date 05/08/23
Style Ranch
Bedrooms 3
Full Baths 1
Three Quarter Bath 1
Construction Status New Construction
Year Built 2022
Annual Tax Amount $4,148
Tax Year 2023
Lot Size 1.159 Acres
Acres 1.159
Property Sub-Type Single Family
Property Description
New Construction is waiting for you! This 3 br 2 bath open concept ranch is waiting for the new owner. This home is complimented with hardwood flooring, ceramic tile, granite countertops with a grantie island and under cabinet lighting. All new stainless steel appliances, including washer and dryer! The basement is unfinished, and lends itself to great space for future expansion of living space. Home is heated by a very efficient Rinnai heating system, and central air. Being part of the Lost Valley Subdivision, there are 3 access points to Lost River for those that love to Kayak or Canoe. A great location for those that are looking to be close to mountains for hiking & skiing, or for those that love to shop the outlets. Live where you Play!
Location
State NH
County Nh-carroll
Area Nh-Carroll
Zoning RA
Rooms
Basement Entrance Interior
Basement Concrete, Concrete Floor, Full, Stairs - Exterior, Stairs - Interior, Unfinished
Interior
Interior Features Cathedral Ceiling, Ceiling Fan, Kitchen Island, Lighting - LED, Primary BR w/ BA, Laundry - Basement
Heating Gas - LP/Bottle
Cooling Central AC
Flooring Ceramic Tile, Hardwood
Exterior
Exterior Feature Vinyl Siding
Garage Description Driveway
Utilities Available Cable - Available
Waterfront Description No
View Y/N No
View No
Roof Type Shingle - Asphalt
Building
Lot Description Level
Story 1
Foundation Concrete
Sewer Private
Water Community
Construction Status New Construction
Schools
Elementary Schools Effingham Elementary School
Middle Schools Kingswood Regional Middle
High Schools Kingswood Regional High School
School District Governor Wentworth Regional
Read Less
Want to know what your home might be worth? Contact us for a FREE valuation!

Our team is ready to help you sell your home for the highest possible price ASAP






