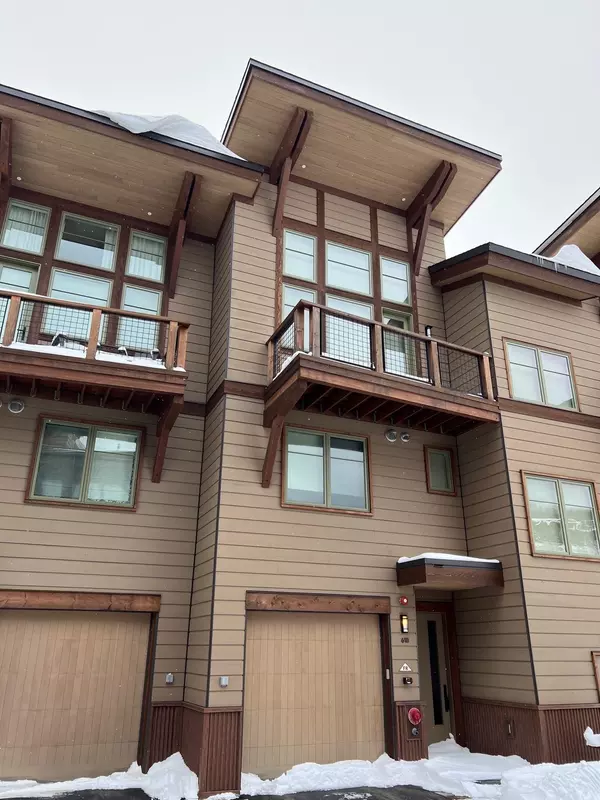Bought with Lauren Handrahan • Spruce Peak Realty LLC
$2,850,000
$2,850,000
For more information regarding the value of a property, please contact us for a free consultation.
61B Sterling LN #2 Stowe, VT 05672
4 Beds
4 Baths
2,451 SqFt
Key Details
Sold Price $2,850,000
Property Type Condo
Sub Type Condo
Listing Status Sold
Purchase Type For Sale
Square Footage 2,451 sqft
Price per Sqft $1,162
Subdivision Spruce Peak At Stowe
MLS Listing ID 4945827
Sold Date 05/11/23
Style Adirondack,Cabin,Townhouse,Tri-Level
Bedrooms 4
Full Baths 3
Half Baths 1
Construction Status Existing
HOA Fees $1,385/qua
Year Built 2017
Annual Tax Amount $40,839
Tax Year 2023
Property Description
Start living for the moment at Spruce Peak in this three story four bedroom Townhome nestled right in the heart of The Village with unparalleled access to all your favorite adventures. Just steps from the lifts, The Club at Spruce Peak, Stowe Mountain Club Golf Course, Spruce Peak Performing Arts Center, shopping, dining, and the Spa. This Village Townhome combines traditional and contemporary aesthetics with floor to ceiling windows looking straight at the iconic trails on Mt Mansfield. Bright, clean finishes add a modern sensibility to the design while 17 foot ceilings open the space and views. Warm touches such as oak wood flooring, shiplap wall accents, barn wood and kitchen islands all reflect the simple elegance of modern mountain living. Park in your own garage and walk right to the village. This village townhome is mountain living at its best!
Location
State VT
County Vt-lamoille
Area Vt-Lamoille
Zoning PUD
Interior
Interior Features Blinds, Dining Area, Draperies, Fireplace - Gas, Fireplaces - 1, Kitchen Island, Kitchen/Dining, Kitchen/Living, Primary BR w/ BA, Natural Light, Natural Woodwork, Storage - Indoor, Vaulted Ceiling, Laundry - 1st Floor
Heating Gas - LP/Bottle
Cooling Central AC
Flooring Carpet, Ceramic Tile, Wood
Equipment Air Conditioner, CO Detector, Smoke Detectr-HrdWrdw/Bat, Sprinkler System
Exterior
Exterior Feature Clapboard, Shake, Shingle
Parking Features Attached
Garage Spaces 1.0
Garage Description Driveway, Garage, Parking Spaces 2, Covered
Community Features Pets - Allowed
Utilities Available Phone, Cable, Gas - Underground, Telephone Available, Underground Utilities
Amenities Available Building Maintenance, Club House, Management Plan, Master Insurance, Recreation Facility
Roof Type Shingle - Architectural
Building
Lot Description Condo Development, Conserved Land, Curbing, Hilly, Mountain View, PRD/PUD, Recreational, Ski Area, Ski Trailside, Subdivision, Trail/Near Trail, View, Walking Trails, Wooded
Story 3
Foundation Concrete, Poured Concrete
Sewer Public
Water Public
Construction Status Existing
Schools
Elementary Schools Stowe Elementary School
Middle Schools Stowe Middle/High School
High Schools Stowe Middle/High School
School District Stowe School District
Read Less
Want to know what your home might be worth? Contact us for a FREE valuation!

Our team is ready to help you sell your home for the highest possible price ASAP







