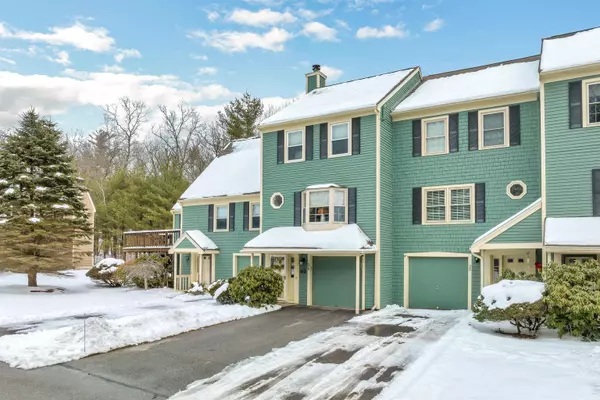Bought with Trevor E O'Brien • 603 Birch Realty, LLC
$360,000
$339,999
5.9%For more information regarding the value of a property, please contact us for a free consultation.
20 Walnut CIR Merrimack, NH 03054
2 Beds
3 Baths
1,662 SqFt
Key Details
Sold Price $360,000
Property Type Condo
Sub Type Condo
Listing Status Sold
Purchase Type For Sale
Square Footage 1,662 sqft
Price per Sqft $216
Subdivision Bradford Woods
MLS Listing ID 4944639
Sold Date 05/15/23
Style Townhouse
Bedrooms 2
Full Baths 2
Half Baths 1
Construction Status Existing
HOA Fees $385/mo
Year Built 1988
Annual Tax Amount $4,226
Tax Year 2021
Property Description
Move in Ready! The first level of your home consists of a nice mud-room area just off the underground garage. Head down the hallway and to your left is more storage than you can imagine in a closet tucked nicely under the stairs. At the end of the hallway is a bonus room that is perfect for crafts, home office, playroom or whatever suits your needs. Head up the stairs where there is large fireplace living room with brand new Vinyl Plank Flooring. Cooking in this amazing custom kitchen is a dream come true with granite counters, newly replaced gas stove, huge pantry. Kitchen has a bay window with a large sill to display your decorations on. Half bath rounds out the first level. Head upstairs to the master bedroom with crown molding with renovated full bath with walk in shower and double closet. Down the hall is another renovated full bath for the second bedrooms use. Second floor laundry!! Pull down stairs to attic which allows for plenty of storage. More enjoyment of the outdoors on the deck with stairs to the back yard area and the patio oasis under the deck! Come check out this beauty! Showings begin 3/5. Open house 3/11 & 3/12- 10am-2pm
Location
State NH
County Nh-hillsborough
Area Nh-Hillsborough
Zoning RESIDE
Rooms
Basement Entrance Interior
Basement Partially Finished
Interior
Interior Features Attic, Blinds, Ceiling Fan, Fireplace - Wood, Primary BR w/ BA, Laundry - 2nd Floor
Heating Gas - LP/Bottle
Cooling Mini Split
Flooring Carpet, Vinyl Plank
Exterior
Exterior Feature Wood Siding
Parking Features Under
Garage Spaces 1.0
Utilities Available Cable - Available
Amenities Available Club House, Playground, Basketball Court, Pool - Indoor, Tennis Court
Roof Type Shingle
Building
Lot Description Condo Development
Story 2
Foundation Concrete
Sewer Public
Water Public
Construction Status Existing
Schools
Elementary Schools Reeds Ferry School
Middle Schools Merrimack Middle School
High Schools Merrimack High School
School District Merrimack Sch Dst Sau #26
Read Less
Want to know what your home might be worth? Contact us for a FREE valuation!

Our team is ready to help you sell your home for the highest possible price ASAP







