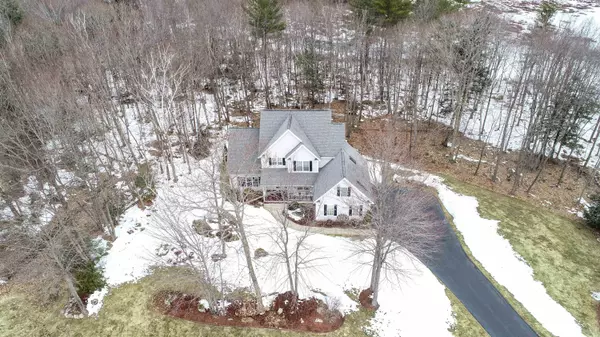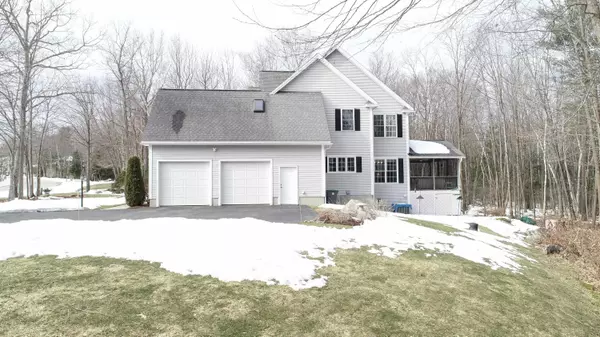Bought with Rich Racine • RE/MAX Innovative Properties
$775,000
$725,000
6.9%For more information regarding the value of a property, please contact us for a free consultation.
23 Farrwood DR Hooksett, NH 03106
3 Beds
3 Baths
2,433 SqFt
Key Details
Sold Price $775,000
Property Type Single Family Home
Sub Type Single Family
Listing Status Sold
Purchase Type For Sale
Square Footage 2,433 sqft
Price per Sqft $318
MLS Listing ID 4946369
Sold Date 05/15/23
Style Colonial
Bedrooms 3
Full Baths 2
Half Baths 1
Construction Status Existing
Year Built 2000
Annual Tax Amount $9,828
Tax Year 2021
Lot Size 3.340 Acres
Acres 3.34
Property Description
RARE opportunity! Available for the first time EVER! This meticulously maintained custom home is located in the highly sought after neighborhood of Farrwood Drive. Situated on a private and peaceful 3.34 acre WATERFRONT lot abutting conservation land and overlooking Dubes Pond. With direct access from the lot to the pond you can enjoy kayaking, fishing, ice skating, snowshoeing, and year round fun right in your backyard! Step onto the welcoming farmer's porch and into the home where you will be greeted with gleaming hardwood floors and a soaring two story living room with oversized windows filled with natural light. Here you have an open-concept layout leading you to the kitchen/dining area and back screened-in porch, patio, and hot tub. The kitchen boasts cherry wood cabinetry, granite countertops, ample storage, and a large center island with an induction cooktop. Here you also have direct access to the laundry/ mudroom and 2 car attached garage. Also included on the first floor is a primary bedroom suite of your dreams with two walk-in closets and a gorgeous tiled bathroom with a STEAM SHOWER, whirlpool and air tub, walk-in shower, and dual sinks. Heading upstairs you have an additional full bathroom, two additional bedrooms, a third room which could serve as a FOURTH bedroom (currently being used as an office), and an unfinished storage room with potential to finish. The lower level also has great potential with high ceilings & a FULL WALK-OUT. Too many upgrades to list!
Location
State NH
County Nh-merrimack
Area Nh-Merrimack
Zoning LDR
Body of Water Pond
Rooms
Basement Entrance Walkout
Basement Concrete, Concrete Floor, Full, Walkout, Exterior Access
Interior
Interior Features Blinds, Cathedral Ceiling, Ceiling Fan, Dining Area, Fireplace - Gas, Fireplaces - 1, Kitchen Island, Kitchen/Dining, Primary BR w/ BA, Natural Light, Skylight, Walk-in Closet, Whirlpool Tub, Laundry - 1st Floor
Heating Gas - LP/Bottle
Cooling Central AC
Flooring Carpet, Ceramic Tile, Hardwood
Equipment Air Conditioner, CO Detector, Humidifier, Irrigation System, Security System, Smoke Detector, Smoke Detectr-HrdWrdw/Bat, Sprinkler System, Generator - Standby
Exterior
Exterior Feature Vinyl
Parking Features Attached
Garage Spaces 2.0
Garage Description Driveway, Garage, On Street
Community Features None
Utilities Available Cable, Gas - LP/Bottle, Internet - Cable, Underground Utilities
Waterfront Description Yes
View Y/N Yes
Water Access Desc Yes
View Yes
Roof Type Shingle - Architectural
Building
Lot Description Country Setting, Landscaped, Pond, Pond Frontage, Trail/Near Trail, View, Walking Trails, Water View, Waterfront, Wetlands, Wooded
Story 2
Foundation Poured Concrete
Sewer Leach Field, Private
Water Drilled Well, Private, Purifier/Soft
Construction Status Existing
Schools
Elementary Schools Fred C. Underhill School
Middle Schools David R. Cawley Middle Sch
High Schools Choice
School District Hooksett School District
Read Less
Want to know what your home might be worth? Contact us for a FREE valuation!

Our team is ready to help you sell your home for the highest possible price ASAP







